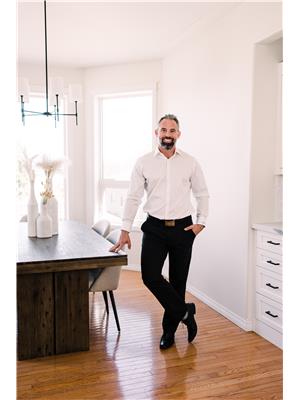5627 Draper Road, Fort Mcmurray
- Bedrooms: 7
- Bathrooms: 5
- Living area: 2426 square feet
- Type: Residential
- Added: 3 days ago
- Updated: 3 days ago
- Last Checked: 1 hours ago
3.2 ACRES! ATTACHED HEATED GARAGE! Welcome to 5627 Draper Road. Foundation type: Polycore Foundation that sits on concrete footings. Welcome to your country side retreat with endless possibilities. This spacious home boasts 7 bedrooms and 5 bathrooms which is perfect for the large family, or the owner that would like to take on rental income. The top floor comes with 3 bedrooms and 2 bathrooms on one side of home which includes the primary bedroom and its en suite bathroom, a large living room which looks onto the kitchen that has ample counter and cabinet space. The second part of the top floor which can be closed off to the rest of the home comes with a second kitchen, separate laundry, and an additional bedroom and full bathroom. The basement area offers an additional 3 bedrooms and 2 full bathrooms. One part of the basement can be closed off from the rest of the basement offers a kitchenette, separate laundry, a bathroom and a bedroom. The rest of the basement offer a rec space, storage, and more. This property comes with a large in-floor heated garage, loads of space for parking, and much more. Call now for your personal showing. THIS PROPERTY IS BEING SOLD "AS IS WHERE IS". (id:1945)
powered by

Property DetailsKey information about 5627 Draper Road
Interior FeaturesDiscover the interior design and amenities
Exterior & Lot FeaturesLearn about the exterior and lot specifics of 5627 Draper Road
Location & CommunityUnderstand the neighborhood and community
Business & Leasing InformationCheck business and leasing options available at 5627 Draper Road
Tax & Legal InformationGet tax and legal details applicable to 5627 Draper Road
Room Dimensions

This listing content provided by REALTOR.ca
has
been licensed by REALTOR®
members of The Canadian Real Estate Association
members of The Canadian Real Estate Association
Nearby Listings Stat
Active listings
2
Min Price
$500,000
Max Price
$1,995,000
Avg Price
$1,247,500
Days on Market
73 days
Sold listings
0
Min Sold Price
$0
Max Sold Price
$0
Avg Sold Price
$0
Days until Sold
days
Nearby Places
Additional Information about 5627 Draper Road

















