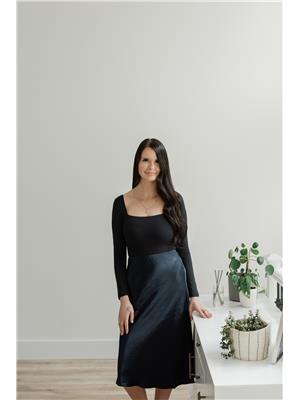23 Maciver Street, Fort Mcmurray
- Bedrooms: 5
- Bathrooms: 3
- Living area: 1076.9 square feet
- Type: Residential
- Added: 20 days ago
- Updated: 10 days ago
- Last Checked: 4 hours ago
Your New Home Awaits!Step into this delightful 5-bedroom bungalow, nestled on a spacious 6050 sqft. lot. As you enter the main floor, you'll be greeted by a refreshing coat of paint, upgraded flooring, and elegant crown moulding, all within a generously designed layout.The spacious living room effortlessly flows into the adjoining dining area, creating an inviting and open atmosphere that's perfect for entertaining family and friends.The kitchen features ample maple cabinetry and white appliances that enhance the overall ambiance. The main floor also encompasses 3 bedrooms, a full bath, and a convenient 2-piece ensuite adjoining the primary bedroom.Venturing downstairs, you'll discover a recently renovated basement that's sure to impress. This versatile space offers a SEPARATE ENTRANCE, opening possibilities for additional revenue. The basement is bathed in bright, airy NEW PAINT, complemented by inviting pot lights, BRAND NEW plush carpeting, and resilient vinyl plank flooring. A large REC/FAMILY room, den, two extra bedrooms and a fully equipped bathroom with a stand-up shower complete this welcoming lower level, making you feel right at home.Central A/C ensures your comfort, while the 2016 SHINGLE REPLACEMENT, SOFFIT AND FASCIA UPGRADES, and the 2020 installation of a NEW FURNACE and HOT WATER TANK offer peace of mind. The basement boasts a newer washer and dryer combo for added convenience.The beautifully landscaped lot and the fully fenced yard provide a sense of privacy and security. To top it all off, there's a substantial-sized shed for all your outdoor storage needs. The oversized driveway provides an abundance of parking space, ensuring that you and your guests will never have to worry about finding a spot to park.Situated near an array of amenities such as parks, walking trails, grocery stores and shopping. Call now for your personal tour. (id:1945)
powered by

Property DetailsKey information about 23 Maciver Street
Interior FeaturesDiscover the interior design and amenities
Exterior & Lot FeaturesLearn about the exterior and lot specifics of 23 Maciver Street
Location & CommunityUnderstand the neighborhood and community
Tax & Legal InformationGet tax and legal details applicable to 23 Maciver Street
Room Dimensions

This listing content provided by REALTOR.ca
has
been licensed by REALTOR®
members of The Canadian Real Estate Association
members of The Canadian Real Estate Association
Nearby Listings Stat
Active listings
22
Min Price
$244,900
Max Price
$579,900
Avg Price
$379,794
Days on Market
94 days
Sold listings
3
Min Sold Price
$299,900
Max Sold Price
$509,900
Avg Sold Price
$383,267
Days until Sold
207 days
Nearby Places
Additional Information about 23 Maciver Street















