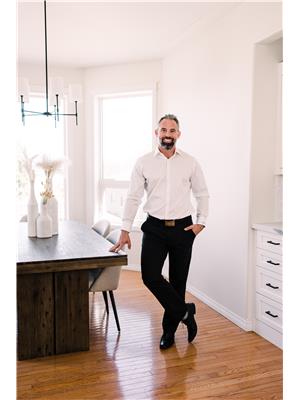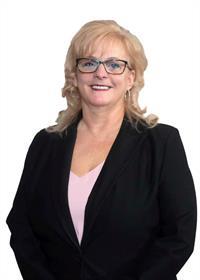105 Atkinson Road, Fort Mcmurray
- Bedrooms: 4
- Bathrooms: 3
- Living area: 1140.07 square feet
- Type: Residential
- Added: 173 days ago
- Updated: 7 days ago
- Last Checked: 5 hours ago
FRESHLY PAINTED & MOVE-IN READY!!! Welcome to 105 Atkinson Road located in Abasand near walking trails, schools, and multiple parks. This raised bungalow features over +2163 sqft of interior living space including 4 beds (2+2), 3 baths, and a DETACHED HEATED DOUBLE GARAGE! The main floor features an open concept floor plan with VAULTED CEILINGS and large windows allowing in TONS OF NATURAL LIGHT. The eat-in kitchen is equipped with modern WHITE CABINETRY, stainless steel appliances, and a PANTRY for additional storage. Down the hall are 2 bedrooms, including the LARGE MASTER with a WALK-IN CLOSET & 5pc ensuite. The ensuite features a corner JACUZZI TUB, stand-up shower, and HIS/HER SINKS. To finish off the main floor is a 4pc bath with a tub/shower combo. As you head downstairs, you’ll immediately notice the high ceilings, neutral paint tones, and beautiful faux-wood laminate flooring. The basement features a large rec room, which could be used as a SECOND LIVING ROOM or play area for the kids. Down the hall are two good-sized bedrooms and a shared 3pc bath with a stand-up shower. There is also a utility/laundry room & storage space tucked away under the stairs. Outside, you’ll find a FENCED BACKYARD & access to the garage with BACK LANE ACCESS. The detached garage (23’4” x 23’4”) is roughed in for IN-FLOOR HEAT and is equipped with a WOOD STOVE & 220v plug. BONUS FEATURES: air conditioning, exterior siding replaced (2018), new furnace (2016), additional parking beside garage. Request a showing today! (id:1945)
powered by

Property DetailsKey information about 105 Atkinson Road
Interior FeaturesDiscover the interior design and amenities
Exterior & Lot FeaturesLearn about the exterior and lot specifics of 105 Atkinson Road
Location & CommunityUnderstand the neighborhood and community
Tax & Legal InformationGet tax and legal details applicable to 105 Atkinson Road
Room Dimensions

This listing content provided by REALTOR.ca
has
been licensed by REALTOR®
members of The Canadian Real Estate Association
members of The Canadian Real Estate Association
Nearby Listings Stat
Active listings
25
Min Price
$244,900
Max Price
$579,900
Avg Price
$381,011
Days on Market
83 days
Sold listings
4
Min Sold Price
$228,000
Max Sold Price
$509,900
Avg Sold Price
$344,450
Days until Sold
157 days
Nearby Places
Additional Information about 105 Atkinson Road

















