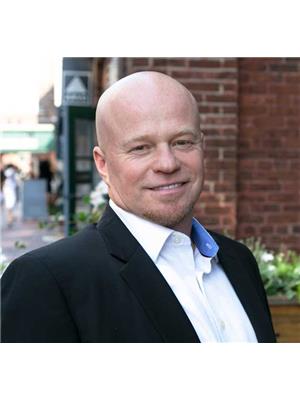111 Roxborough Drive, Toronto C 09
- Bedrooms: 5
- Bathrooms: 4
- Type: Residential
- Added: 89 days ago
- Updated: 69 days ago
- Last Checked: 34 days ago
North Rosedale luxuriously renovated home for lease. A true masterpiece, it offers a harmonious blend of timeless elegance and modern convenience. Boasting 4 bedrooms, a beautiful open main floor living space, and a detached garage, this home redefines the concept of urban living. The main level features an open-concept layout, seamlessly connecting the living room, dining area, and kitchen. The additional bedrooms are well-appointed and share access to a beautifully designed 3-piece bathroom. The primary bedroom is a true retreat, complete with built-in closets and a luxurious en-suite bathroom featuring a soaking tub, a separate shower, and double vanities. Each room is bathed in natural light, creating a serene and comfortable ambiance.
powered by

Property Details
- Cooling: Central air conditioning
- Heating: Forced air, Natural gas
- Stories: 2.5
- Structure Type: House
- Exterior Features: Brick
- Foundation Details: Unknown
Interior Features
- Basement: Finished, N/A
- Flooring: Hardwood, Laminate
- Appliances: Oven - Built-In, Garage door opener remote(s)
- Bedrooms Total: 5
- Fireplaces Total: 1
- Bathrooms Partial: 1
Exterior & Lot Features
- Lot Features: Ravine, In-Law Suite
- Water Source: Municipal water
- Parking Total: 1
- Parking Features: Detached Garage
- Building Features: Fireplace(s)
- Lot Size Dimensions: 40 x 95 FT ; East=88 ft
Location & Community
- Directions: Btwn Scholfield and Glen Rd
- Common Interest: Freehold
Utilities & Systems
- Sewer: Sanitary sewer
- Utilities: Sewer, Cable
Tax & Legal Information
- Tax Annual Amount: 14198.3
Additional Features
- Security Features: Alarm system
Room Dimensions
This listing content provided by REALTOR.ca has
been licensed by REALTOR®
members of The Canadian Real Estate Association
members of The Canadian Real Estate Association















