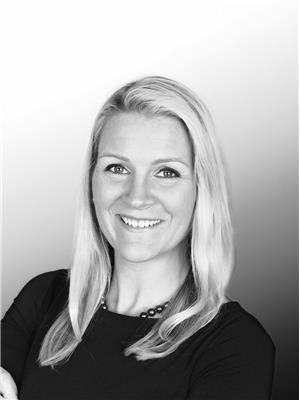109 Codsell Avenue, Toronto Bathurst Manor
- Bedrooms: 5
- Bathrooms: 5
- Type: Residential
- Added: 6 days ago
- Updated: 1 days ago
- Last Checked: 3 hours ago
Welcome to Your Dream Home in Bathurst Manor! This Stunning 4+1 Bedroom Residence Offers Over 5000SQ. Ft. Of Luxurious Living Space. The Kitchen Is a Chefs Delight, Wall to Wall Quartzite, 2 Dishwashers, 2 Sets of Sinks, 2 Ovens, 2 Fridges Boasting Modern Amenities and Stylish Finishes. Step Outside Into Your Private Oasis Featuring a Beautiful Pool and Hot Tub. Enjoy the Benefits of Solar Panels That Generate an Impressive $8,000 + in Yearly Income. The Finished Basement With a Walk-Out Provides Additional Living Space, Ideal for a Home Office, Gym, or Guest Suite. Combining Elegance, Comfort, and Sustainability, This Exceptional Property Is the Perfect Place to Call Home. Don't Miss This Opportunity to Make This Beautiful Bathurst Manor House Yours! Excellent School District. (id:1945)
powered by

Property Details
- Cooling: Central air conditioning
- Heating: Forced air, Natural gas
- Stories: 2
- Structure Type: House
- Exterior Features: Brick, Stucco
- Foundation Details: Concrete
Interior Features
- Basement: Finished, Walk out, N/A
- Appliances: Water softener, Window Coverings, Garage door opener remote(s), Water Heater - Tankless
- Bedrooms Total: 5
- Bathrooms Partial: 1
Exterior & Lot Features
- Lot Features: Solar Equipment
- Water Source: Municipal water
- Parking Total: 4
- Pool Features: Inground pool
- Parking Features: Garage
- Building Features: Separate Electricity Meters
- Lot Size Dimensions: 50 x 150 FT
Location & Community
- Directions: Bathurst/Sheppard Ave W
- Common Interest: Freehold
- Community Features: Community Centre
Utilities & Systems
- Sewer: Sanitary sewer
Tax & Legal Information
- Tax Annual Amount: 10333.9
Room Dimensions
This listing content provided by REALTOR.ca has
been licensed by REALTOR®
members of The Canadian Real Estate Association
members of The Canadian Real Estate Association













