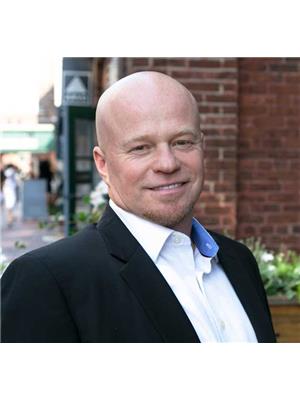220 Burnett Avenue, Toronto Lansing Westgate
- Bedrooms: 5
- Bathrooms: 5
- Type: Residential
- Added: 18 days ago
- Updated: 3 hours ago
- Last Checked: 14 minutes ago
Priced under Market value for Quick sale. Quiet Cemetery Lot, 40ft frontage that allows for the perfect back yard oasis. Elegant & Richly Appointed executive Dream Home has Everything a family needs. Enjoy the Secluded Private Quiet Back Yard Oasis plus all Top Quality features to list. Walk to Yonge & Sheppard, Subway, Shops, Restaurants, Don Valley GC & North York Ski Centre, Parks, Trails, Hwys, Pre-list Inspection available & Over $100k list of top of the line Bonus Inclusions attached. Swimming spa/hot tub, Work/Garden shed with tool cabinet, power & work bench, Private High fencing, Full Atlas Gym, built in-appliances with cabinet panel doors, pull out microwave, 6 burner Wolf gas range with Hood and oven, wine fridge, Sub zero fridge, Bose Speakers built in and outside, outside furniture, Hammock, multi level deck, gas barbque hook up, $100k in trim work, door jams, solid core doors, Freshly painted, hardwood through the main & 2nd floors, Roomba style lawn mower, alarm system, Roomba vacuum, all tiled floors are heated, Built-in vacuum, & much much much more.
powered by

Property Details
- Cooling: Central air conditioning
- Heating: Forced air, Natural gas
- Stories: 2
- Structure Type: House
- Exterior Features: Stucco
- Foundation Details: Poured Concrete
Interior Features
- Basement: Finished, N/A
- Appliances: Central Vacuum, Oven - Built-In, Garage door opener remote(s), Water Heater - Tankless
- Bedrooms Total: 5
- Bathrooms Partial: 1
Exterior & Lot Features
- Lot Features: Wooded area, Sump Pump
- Water Source: Municipal water
- Parking Total: 3
- Pool Features: Above ground pool
- Parking Features: Garage
- Lot Size Dimensions: 40 x 115.5 FT
Location & Community
- Directions: Yonge/Sheppard
- Common Interest: Freehold
Utilities & Systems
- Sewer: Sanitary sewer
Tax & Legal Information
- Tax Annual Amount: 11826.64
Additional Features
- Property Condition: Insulation upgraded
This listing content provided by REALTOR.ca has
been licensed by REALTOR®
members of The Canadian Real Estate Association
members of The Canadian Real Estate Association













