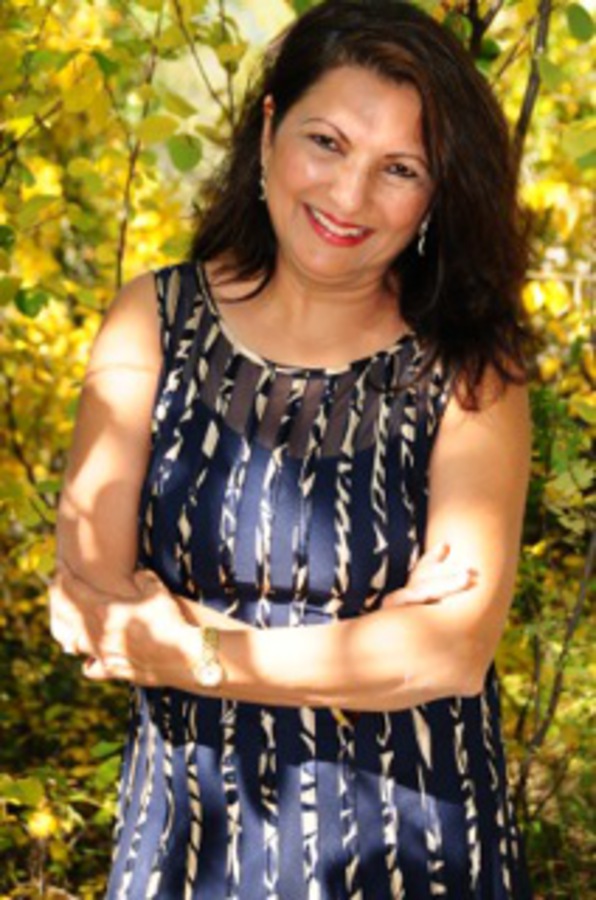203 180 9 Street Ne, Calgary
- Bedrooms: 2
- Bathrooms: 3
- Living area: 1537.74 square feet
- Type: Townhouse
Source: Public Records
Note: This property is not currently for sale or for rent on Ovlix.
We have found 6 Townhomes that closely match the specifications of the property located at 203 180 9 Street Ne with distances ranging from 2 to 10 kilometers away. The prices for these similar properties vary between 384,900 and 699,900.
Nearby Places
Name
Type
Address
Distance
Fort Calgary
Museum
806 9 Ave SE
1.0 km
TELUS Spark
Museum
220 St Georges Dr NE
1.1 km
Diner Deluxe
Restaurant
804 Edmonton Trail NE
1.2 km
Calgary Zoo
Park
1300 Zoo Rd NE
1.4 km
EPCOR CENTRE for the Performing Arts
Establishment
205 8 Ave SE
1.6 km
Glenbow Museum
Museum
130 9 Ave SE
1.7 km
Hyatt Regency Calgary
Restaurant
700 Centre Street SE
1.8 km
Calgary Chinese Cultural Centre
Museum
197 1 St SW
1.8 km
The Palomino Smokehouse
Restaurant
109 7th Ave SW
1.8 km
Saltlik Steakhouse
Restaurant
101 8 Ave SW
1.9 km
Blink Restaurant & Bar
Bar
111 8 Ave SW
1.9 km
Sport Chek Stephen Avenue
Clothing store
120 8 Ave SW
1.9 km
Property Details
- Cooling: Central air conditioning
- Heating: Forced air, Natural gas
- Stories: 2
- Year Built: 2006
- Structure Type: Row / Townhouse
- Exterior Features: Stucco
- Foundation Details: Poured Concrete
- Construction Materials: Wood frame
Interior Features
- Basement: None
- Flooring: Hardwood, Carpeted, Ceramic Tile
- Appliances: Washer, Refrigerator, Gas stove(s), Dryer, Microwave Range Hood Combo, Window Coverings
- Living Area: 1537.74
- Bedrooms Total: 2
- Fireplaces Total: 1
- Bathrooms Partial: 1
- Above Grade Finished Area: 1537.74
- Above Grade Finished Area Units: square feet
Exterior & Lot Features
- Lot Features: Gas BBQ Hookup, Parking
- Parking Total: 1
- Parking Features: Garage, Underground, Heated Garage
Location & Community
- Common Interest: Condo/Strata
- Street Dir Suffix: Northeast
- Subdivision Name: Bridgeland/Riverside
- Community Features: Pets Allowed With Restrictions
Property Management & Association
- Association Fee: 668.07
- Association Name: Simcoe Management
- Association Fee Includes: Property Management, Waste Removal, Ground Maintenance, Heat, Water, Insurance, Parking, Reserve Fund Contributions, Sewer
Tax & Legal Information
- Tax Year: 2024
- Parcel Number: 0031598197
- Tax Annual Amount: 3278
- Zoning Description: DC (pre 1P2007)
Rare Offering. Situated in desirable Bridgeland, one of Calgary's most desirable communities, The Olive offers the perfect blend of urban living and community charm. Enjoy the proximity to downtown Calgary, just a 5-minute drive away, while relishing the local amenities and vibrant atmosphere of Bridgeland. Your own front door leads up a staircase to an open main floor, featuring: A modern kitchen with stainless steel appliances and granite countertops, dining area perfect for entertaining ,cozy living room with a fireplace, powder room for guests, and access to a 163 sqft west-facing rooftop patio with stunning views to the west. Upstairs, you'll find: An airy master bedroom with a spa-like ensuite, including a huge oval soaker tub, plus a main 3-piece bath with a shower, a laundry closet for convenience, and a bright and spacious second bedroom. Ascend to your large west-facing rooftop patio (163 sqft) with stunning views to the west and of the Saddledome. This property includes 2 indoor parking spots and a huge additional storage space (96 sqft). Enjoy the comfort of A/C and benefit from low condo fees. Living in Bridgeland is unlike anywhere else in the city: amazing restaurants and Starbucks across the street, shopping, parks and river pathways at your doorstep. With effortless access to downtown and Inglewood, commuting is never an issue; plus, when you want to go out and about on the weekends, you have direct access to anywhere in the city along Memorial Drive, 16th Ave, and Edmonton Trail.*VISIT MULTIMEDIA LINK FOR FULL DETAILS & FLOORPLANS!* (id:1945)
Demographic Information
Neighbourhood Education
| Master's degree | 65 |
| Bachelor's degree | 355 |
| University / Above bachelor level | 35 |
| University / Below bachelor level | 15 |
| Certificate of Qualification | 15 |
| College | 140 |
| Degree in medicine | 20 |
| University degree at bachelor level or above | 485 |
Neighbourhood Marital Status Stat
| Married | 320 |
| Widowed | 25 |
| Divorced | 60 |
| Separated | 20 |
| Never married | 340 |
| Living common law | 205 |
| Married or living common law | 525 |
| Not married and not living common law | 445 |
Neighbourhood Construction Date
| 1961 to 1980 | 20 |
| 1981 to 1990 | 10 |
| 1991 to 2000 | 10 |
| 2001 to 2005 | 155 |
| 2006 to 2010 | 215 |
| 1960 or before | 155 |










