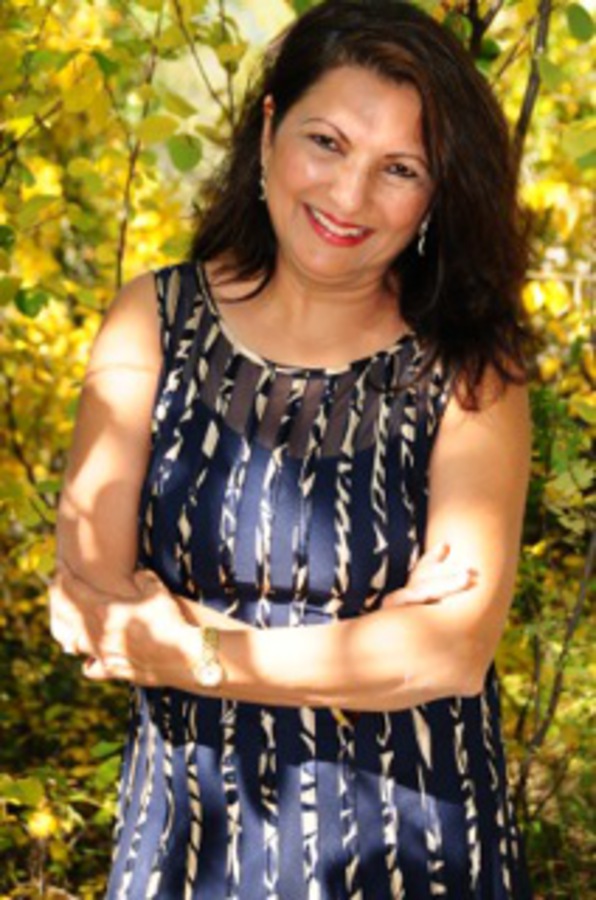84 Sandarac Circle Nw, Calgary
- Bedrooms: 3
- Bathrooms: 3
- Living area: 1247 square feet
- Type: Townhouse
- Added: 102 days ago
- Updated: 5 days ago
- Last Checked: 3 hours ago
Welcome to this bright and spacious, villa style bungalow ready to be your next home! With over 1200 sq/ft on each level this charming 3 bed, 2 and a half bath home is ready for your personal touches to make it your own. the main floor living holds a spacious living area, a bright kitchen with breakfast nook and access to the rear balcony overlooking a greenbelt. The primary bedroom with 2 piece en suite, and 2nd bedroom complete this level with another full bathroom. The lower, walk-out basement level boasts a massive recreation room with fireplace, wet bar and large, sunny windows. A 3rd bedroom and additional full bathroom are on this level, along with a large work space/ storage area! This home also comes with a single car, attached garage and room for one additional vehicle in the driveway. New furnace and water heater were installed in 2021! Tucked nicely into the bottom corner of Sandstone Valley, this seniors living, 55+ townhome is perfectly situated with access to many walk ways right out your back door. This complex is very well maintained and has a great clubhouse that regularly hosts many social activities. Nose Hill Park is also just a block away and there's excellent shopping amenities near by to cover all your day to day needs. (id:1945)
powered by

Property DetailsKey information about 84 Sandarac Circle Nw
Interior FeaturesDiscover the interior design and amenities
Exterior & Lot FeaturesLearn about the exterior and lot specifics of 84 Sandarac Circle Nw
Location & CommunityUnderstand the neighborhood and community
Property Management & AssociationFind out management and association details
Tax & Legal InformationGet tax and legal details applicable to 84 Sandarac Circle Nw
Room Dimensions

This listing content provided by REALTOR.ca
has
been licensed by REALTOR®
members of The Canadian Real Estate Association
members of The Canadian Real Estate Association
Nearby Listings Stat
Active listings
32
Min Price
$424,900
Max Price
$1,238,832
Avg Price
$665,318
Days on Market
40 days
Sold listings
13
Min Sold Price
$469,800
Max Sold Price
$998,632
Avg Sold Price
$642,149
Days until Sold
36 days
Nearby Places
Additional Information about 84 Sandarac Circle Nw















