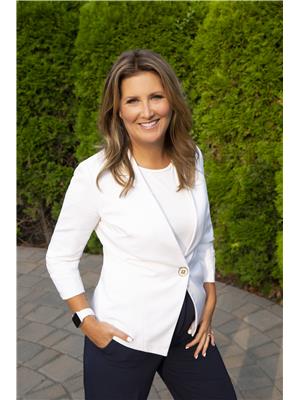5600 Hartnell Road, Vernon
- Bedrooms: 4
- Bathrooms: 3
- Living area: 2909 square feet
- Type: Residential
- Added: 88 days ago
- Updated: 59 days ago
- Last Checked: 23 hours ago
Discover your private oasis in the highly sought-after North BX area! This charming 4-bedroom, 3-bathroom home sits on 3.6 acres nestled among trees, offering a serene and super private setting perfect for families. With ample space for kids to play and explore, outdoor adventures await right in your backyard. Step inside to a spacious kitchen, complete with abundant cabinets, generous countertop space, and a fantastic prep island. The whole basement features in floor hot water heat as well! The kitchen flows seamlessly into the dining and living areas, featuring vaulted ceilings and a cozy loft space. Enjoy stunning lake and valley views from every window, including the clear fir wood windows that enhance the home's rustic appeal. Outdoors, you'll find garden beds and irrigated yard space, ideal for gardening enthusiasts. The property includes an attached double car garage and a detached 24 x 24 workshop, catering to all your storage and hobby needs. Close to outdoor amenities like dirt biking trails, this home is perfect for active families. Recent upgrades, including a new roof and air conditioner, ensure comfort and peace of mind. Don’t miss this North BX gem. Schedule a viewing today and experience the perfect blend of privacy, space, and natural beauty! (id:1945)
powered by

Property Details
- Roof: Asphalt shingle, Unknown
- Cooling: Central air conditioning
- Heating: Forced air, See remarks, Other
- Stories: 2.5
- Year Built: 1994
- Structure Type: House
- Exterior Features: Vinyl siding
Interior Features
- Appliances: Refrigerator, Water softener, Cooktop - Electric, Dishwasher, Microwave, Washer & Dryer
- Living Area: 2909
- Bedrooms Total: 4
- Fireplaces Total: 1
- Fireplace Features: Insert
Exterior & Lot Features
- Lot Features: Balcony
- Water Source: Shared Well
- Lot Size Units: acres
- Parking Total: 3
- Parking Features: Attached Garage, Detached Garage, Carport, RV, See Remarks
- Lot Size Dimensions: 3.61
Location & Community
- Common Interest: Freehold
Utilities & Systems
- Sewer: Septic tank
Tax & Legal Information
- Zoning: Unknown
- Parcel Number: 003-963-985
- Tax Annual Amount: 4402
Room Dimensions
This listing content provided by REALTOR.ca has
been licensed by REALTOR®
members of The Canadian Real Estate Association
members of The Canadian Real Estate Association

















