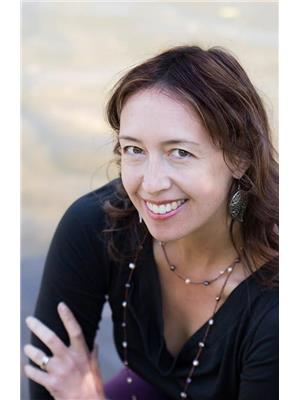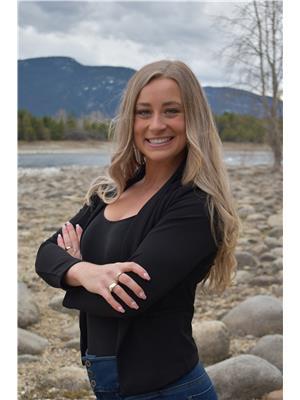1797 Highway 3 A, Thrums
- Bedrooms: 3
- Bathrooms: 2
- Living area: 2130 square feet
- Type: Residential
- Added: 7 days ago
- Updated: 7 hours ago
- Last Checked: 0 minutes ago
Tasteful and modern updates to this mid century home have maintained the classic charm of this era's build. Gorgeous maple hardwood floor throughout main floor, live edge kitchen island and new stainless appliances. Cozy gas fireplace visible and enjoyed from open concept kitchen and living area. Original ceiling tiles have been removed and opened up and heightened to 8' upstairs. Partial updates to bathroom on main and new laundry machines installed in spare room/office make this 2 bedroom plus den configuration a very livable space on just one level. Brand new windows throughout majority of the home, providing solid insulation and energy efficiency. New roof and gutters, Rinnai hot water-on-demand and Valor remote-controlled gas fireplace reflect the thoughtful upgrades and allow you to move right in! Separate entrance to lower level where you will find a 1 bedroom and 1 bath plus laundry renovated living space perfect for in-laws or a nanny/caregiver. The sun-drenched and flat 1.67 acres also offer a 2 bay garage/workshop, custom RV covered parking, barn with a hay loft, greenhouse, garden space and other outbuildings providing abundant opportunity for income, agricultural pursuits or shop space. The property is fronted by mature trees which offer privacy from the highway and a rebuilt driveway leading to ample parking spaces. Don't miss out on this rural gem located with convenient access to Castlegar, the Junction or Nelson! Contact your REALTOR(R) today for a private viewing. (id:1945)
powered by

Property Details
- Roof: Asphalt shingle, Unknown
- Heating: Electric baseboard units, Electric, Natural gas
- Year Built: 1960
- Structure Type: House
- Exterior Features: Stucco
- Foundation Details: Concrete
- Construction Materials: Wood frame
Interior Features
- Basement: Full, Unknown, Unknown
- Flooring: Hardwood, Ceramic Tile
- Living Area: 2130
- Bedrooms Total: 3
Exterior & Lot Features
- View: Mountain view, Valley view
- Lot Features: Park setting, Hobby farm, Flat site
- Water Source: Community Water User's Utility
- Lot Size Units: square feet
- Lot Size Dimensions: 72745
Location & Community
- Common Interest: Freehold
- Community Features: Family Oriented
Utilities & Systems
- Sewer: Septic tank
Tax & Legal Information
- Zoning: Country residential
- Parcel Number: 015-864-227
Room Dimensions

This listing content provided by REALTOR.ca has
been licensed by REALTOR®
members of The Canadian Real Estate Association
members of The Canadian Real Estate Association














