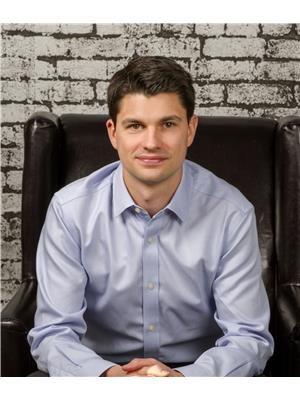7363 Singer Wy Nw, Edmonton
- Bedrooms: 4
- Bathrooms: 4
- Living area: 209.44 square meters
- Type: Residential
- Added: 24 hours ago
- Updated: 23 hours ago
- Last Checked: 15 hours ago
*BEST PRICE *BACK ONTO POND & PARK +WALK OUT BASEMENT* 8 Things to Remember 1. OVER 3,000 Sqft of Finished Living Space on QUIET Street in South Terwillegar. 2.STUNNING VIEWS + EXTRA Customized WINDOWS +*SOUTHWEST FACING BACKYARD = Enjoy natural Sunlight throughout the day 3. Main floor boast a Sophisticated DEN w a grand WINOW, Rich HARDWOOD FLOORS, a Cozy GAS FIREPLACE and a convenient Half bath 4. MASTER SUITE w BREATHTAKING VIEWS, FRENCH DOORS, an EXPANSIVE WALK IN CLOSET and Spa-like Ensute featuring a CONER SOAKER TUB and WINDOW 5. The second floor: BONUS ROOM w VAULTED CEILINGS, Electric Fireplace, TWO Spacious bedrooms and Main Bath 6. PROFESSIOANLLY FINISHED WALK-OUT BASEMENT with ENTERTAINMENT SPACE, 4 th BEDROOM, FULL BATH and Modern COOKING AREA 7. Features Inc. NEW A/C (Aug.2024), Upgraded Doors, UPGRADED STAIRS CASE and SPINDLES, Pillar Accents, Plush Carpet, Checked and SERVICED ROOF (2021) 8.*ORIGINAL OWNER, MEICULOUSLY MAINTAINED. *Close to AMENITIES & Excellent SCHOOLS **MOVE IN READY** (id:1945)
powered by

Property Details
- Cooling: Central air conditioning
- Heating: Forced air
- Stories: 2
- Year Built: 2005
- Structure Type: House
Interior Features
- Basement: Finished, Full, Walk out
- Appliances: Washer, Refrigerator, Dishwasher, Stove, Dryer, Hood Fan, Two stoves, Two Washers
- Living Area: 209.44
- Bedrooms Total: 4
- Bathrooms Partial: 1
Exterior & Lot Features
- Lot Size Units: square meters
- Parking Features: Attached Garage
- Lot Size Dimensions: 449.14
- Waterfront Features: Waterfront on lake
Location & Community
- Common Interest: Freehold
- Community Features: Lake Privileges
Tax & Legal Information
- Parcel Number: 10029417
Room Dimensions
This listing content provided by REALTOR.ca has
been licensed by REALTOR®
members of The Canadian Real Estate Association
members of The Canadian Real Estate Association














