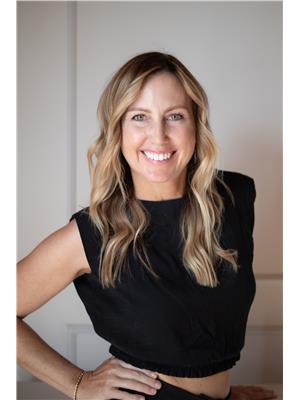18932 80 Av Nw, Edmonton
- Bedrooms: 3
- Bathrooms: 3
- Living area: 154.14 square meters
- Type: Residential
- Added: 1 day ago
- Updated: 1 days ago
- Last Checked: 22 hours ago
Welcome to this beautifully kept 1 owner, 2 storey home situated in the quiet and peaceful community of Aldergrove! The home is only a few minute drive from both Whytemud and Henday, West Edmonton Mall, and the future LRT West line! This 3 bedroom, 2.5 bath home was maintained with love and care. As soon as you open the front door you feel the love, warmth and inviting atmosphere. Main floor boasts a/c, rich hardwood flooring, Miele dishwasher, washer and dryer, oat cabinets, wood burning fireplace with brick tiles, 1/2 bath and mudroom (which has a unique separate side door entrance into the home), the is BBQ included as well! Upper floor greets you with a faulted ceiling, gorgeous wood stairs and bannisters. Upper floor boasts master bedroom with walk-in closet, 4 piece ensuite, 2 additional cozy bedrooms and a 4 piece main bath. Basement boasts developed office, fridge/freezer that are staying and tons of space for future development. Roof has architectural shingles and working solar panels! Must See! (id:1945)
powered by

Property Details
- Cooling: Central air conditioning
- Heating: Hot water radiator heat
- Stories: 2
- Year Built: 1984
- Structure Type: House
Interior Features
- Basement: Partially finished, Full
- Appliances: Washer, Refrigerator, Dishwasher, Stove, Dryer, Microwave, Alarm System, Freezer, Hood Fan, See remarks, Storage Shed, Garage door opener
- Living Area: 154.14
- Bedrooms Total: 3
- Fireplaces Total: 1
- Bathrooms Partial: 1
- Fireplace Features: Wood, Unknown
Exterior & Lot Features
- Lot Size Units: square meters
- Parking Features: Attached Garage
- Lot Size Dimensions: 468.82
Location & Community
- Common Interest: Freehold
Tax & Legal Information
- Parcel Number: 1175090
Room Dimensions
This listing content provided by REALTOR.ca has
been licensed by REALTOR®
members of The Canadian Real Estate Association
members of The Canadian Real Estate Association















