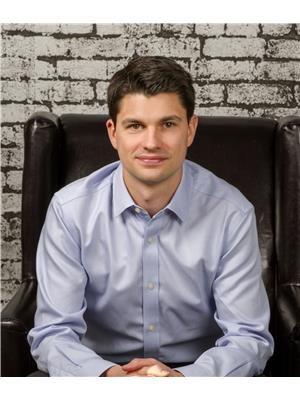9226 150 St Nw, Edmonton
- Bedrooms: 3
- Bathrooms: 3
- Living area: 167.56 square meters
- Type: Residential
- Added: 14 days ago
- Updated: 3 days ago
- Last Checked: 19 hours ago
This impeccably maintained home is value packed, well designed & full of quality features. Built by Look Master Builder, this 3 bed 2.5 bath home features an open concept main floor, expansive kitchen & dining area adjacent to the living area, mudroom off the back, & a sleek and functional front den/office. Upstairs is home to the primary suite equipped with enough room for all your furniture, an expansive walk-in closet plus a 4 piece ensuite featuring 2 sinks & a wall to wall tiled shower. Bedrooms 2 & 3 share access to the main bath via jack & jill doors, plus there's a super functional study/homework area plus a dedicated laundry room. The unspoiled basement has suite potential with side door entry & a kitchen and bath rough-in! The west facing yard is home to the double detached garage, & full width deck. Great location with convenient access to trails, river valley and popular destinations including BonTon Bakery, Valley Zoo & Candy Cane Lane. Smoke free home & new home warranty. What a find! (id:1945)
powered by

Property Details
- Heating: Forced air
- Stories: 2
- Year Built: 2021
- Structure Type: House
Interior Features
- Basement: Unfinished, Full
- Appliances: Washer, Refrigerator, Gas stove(s), Dishwasher, Dryer, Microwave, Hood Fan, Window Coverings, Garage door opener, Garage door opener remote(s)
- Living Area: 167.56
- Bedrooms Total: 3
- Fireplaces Total: 1
- Bathrooms Partial: 1
- Fireplace Features: Electric, Unknown
Exterior & Lot Features
- Lot Features: See remarks, Paved lane
- Lot Size Units: square meters
- Parking Features: Detached Garage
- Lot Size Dimensions: 343.06
Location & Community
- Common Interest: Freehold
Tax & Legal Information
- Parcel Number: 10945204
Room Dimensions
This listing content provided by REALTOR.ca has
been licensed by REALTOR®
members of The Canadian Real Estate Association
members of The Canadian Real Estate Association
















