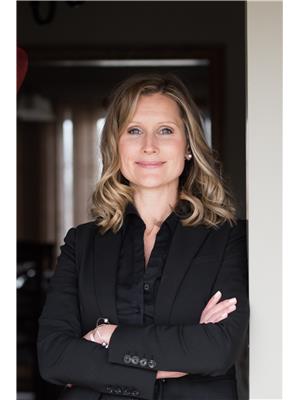8077 Middle Line, Charing Cross
- Bedrooms: 4
- Bathrooms: 3
- Type: Residential
- Added: 6 days ago
- Updated: 3 days ago
- Last Checked: 1 days ago
Charming Country Property on 1.2 acres! Escape to this beautifully maintained property offering modern comforts and rustic charm. Featuring 4 bedrooms (2 on the main floor, 2 in the finished basement) and 2 updated full baths on the main floor with a convenient half bath downstairs. The main floor boasts an updated kitchen with an open-concept design, flowing seamlessly into a spacious living room—ideal for entertaining. Natural light floods the home, especially in the 4-season sunroom, complete with big windows and a cozy natural wood stove for those chilly evenings.The finished basement also includes a office/den and plenty of storage. Outdoors, the 26x20 workshop with cement floors and hydro is ideal for hobbies or work. The landscaped yard boasts a newer back deck, firepit, and chicken coop, offering endless outdoor enjoyment. This peaceful 1.2-acre retreat combines country living with modern convenience. Schedule your showing today! (id:1945)
powered by

Property Details
- Heating: Forced air, See Remarks
- Stories: 1
- Year Built: 1963
- Structure Type: House
- Exterior Features: Brick, Aluminum/Vinyl
- Foundation Details: Block, Concrete
- Architectural Style: Bungalow
Interior Features
- Flooring: Laminate, Cushion/Lino/Vinyl
- Bedrooms Total: 4
- Bathrooms Partial: 1
Exterior & Lot Features
- Lot Features: Double width or more driveway, Gravel Driveway
- Parking Features: Detached Garage, Garage
- Lot Size Dimensions: 175X
Location & Community
- Common Interest: Freehold
Utilities & Systems
- Sewer: Septic System
Tax & Legal Information
- Tax Year: 2024
- Tax Annual Amount: 3186.17
- Zoning Description: A1
Room Dimensions
This listing content provided by REALTOR.ca has
been licensed by REALTOR®
members of The Canadian Real Estate Association
members of The Canadian Real Estate Association

















