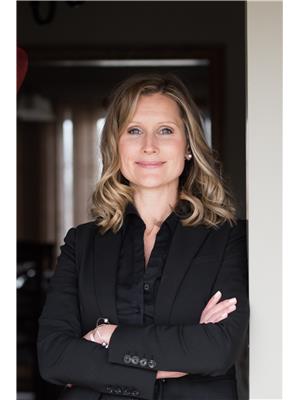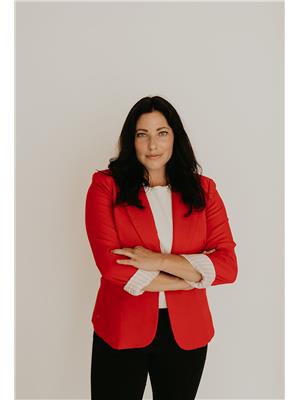22794 Creek Road, Chatham
- Bedrooms: 3
- Bathrooms: 2
- Type: Residential
- Added: 98 days ago
- Updated: 24 days ago
- Last Checked: 12 hours ago
Located on the outskirts of Chatham and backing onto McGregor Creek with no rear neighbours, this large family home offers tranquility and tons of potential. Upon entry, you’re met with an expansive kitchen featuring plenty of cabinetry space that is open concept to a spacious living room with gas fireplace featuring a large window to soak in the back yard views. Upstairs, 3 very large bedrooms and a 3pc piece bath with jacuzzi tub. The basement offers a large rec room, 3pc bath, laundry room, plenty of storage space and a walk out to the backyard where you will find a beautiful heated inground pool for summertime fun! Enjoy the convenient horseshoe driveway and the oversized garage for projects or sheltered parking! Newer concrete around pool with liner and winter cover replaced in 2023. This property is being sold in as-is condition as per direction of the estate. Don’t delay and call today! (id:1945)
powered by

Property Details
- Cooling: Central air conditioning
- Heating: Forced air, Natural gas
- Year Built: 1952
- Exterior Features: Brick, Aluminum/Vinyl, Concrete/Stucco
- Foundation Details: Block
- Architectural Style: 3 Level
Interior Features
- Flooring: Carpeted, Ceramic/Porcelain
- Bedrooms Total: 3
- Fireplaces Total: 1
- Fireplace Features: Gas, Direct vent
Exterior & Lot Features
- Lot Features: Circular Driveway, Gravel Driveway
- Pool Features: Inground pool
- Parking Features: Attached Garage, Garage
- Lot Size Dimensions: 80XIRR
Location & Community
- Common Interest: Freehold
Utilities & Systems
- Sewer: Septic System
Tax & Legal Information
- Tax Year: 2022
- Tax Annual Amount: 4536.71
- Zoning Description: RR
Room Dimensions
This listing content provided by REALTOR.ca has
been licensed by REALTOR®
members of The Canadian Real Estate Association
members of The Canadian Real Estate Association
















