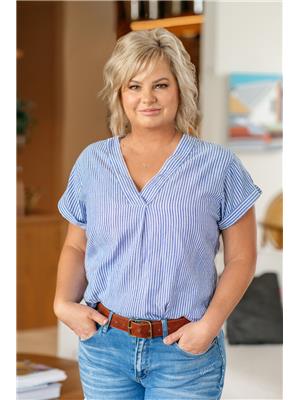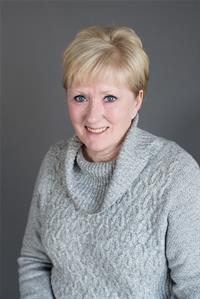61 Park Avenue West, Chatham
- Bedrooms: 3
- Bathrooms: 2
- Type: Residential
- Added: 77 days ago
- Updated: 41 days ago
- Last Checked: 3 hours ago
Welcome to this affordable 3-bedroom, 2-bath home located just steps from schools, shopping, and downtown. The main floor offers an eat-in kitchen, dining room, living room, mudroom, 4-piece bath, laundry/utility area, a cozy covered front porch and large backyard. Upstairs, you'll find a 3-piece bathroom, 3 bedrooms, and an additional room with a large closet and window, perfect for use as a fourth bedroom, office, playroom, or kids' living area. This property is ideal for first-time buyers or could be a great income opportunity if converted into a duplex. Don't miss the chance to see it! (id:1945)
powered by

Property DetailsKey information about 61 Park Avenue West
Interior FeaturesDiscover the interior design and amenities
Exterior & Lot FeaturesLearn about the exterior and lot specifics of 61 Park Avenue West
Location & CommunityUnderstand the neighborhood and community
Tax & Legal InformationGet tax and legal details applicable to 61 Park Avenue West
Room Dimensions

This listing content provided by REALTOR.ca
has
been licensed by REALTOR®
members of The Canadian Real Estate Association
members of The Canadian Real Estate Association
Nearby Listings Stat
Active listings
56
Min Price
$249,000
Max Price
$679,900
Avg Price
$478,501
Days on Market
46 days
Sold listings
31
Min Sold Price
$199,900
Max Sold Price
$610,000
Avg Sold Price
$453,819
Days until Sold
51 days
Nearby Places
Additional Information about 61 Park Avenue West

















