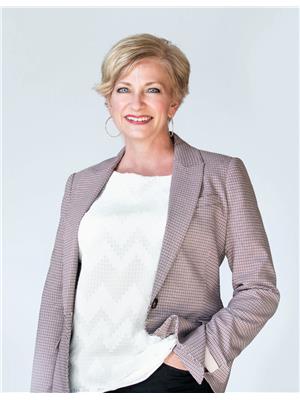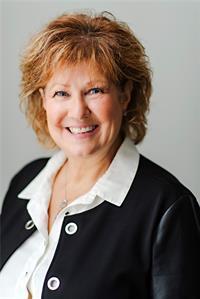431 Stillmeadow Circle, Waterloo
- Bedrooms: 4
- Bathrooms: 4
- Living area: 2410 square feet
- Type: Residential
- Added: 8 days ago
- Updated: 2 days ago
- Last Checked: 5 hours ago
This beautiful property is nestled in a quiet neighborhood with tree-lined streets. This delightful home has a spacious and inviting layout, perfect for modern family living. As you enter, you’re greeted by a bright living room with a charming bay window, setting a warm and welcoming tone. The open-concept design seamlessly connects the dining area to the kitchen, which features elegant white cabinetry and stainless steel appliances, making it ideal for both everyday meals and entertaining. Upstairs, the primary bedroom provides a relaxing retreat with a newly renovated 4-piece ensuite! Three additional bedrooms, each with ample closet space and large windows, along with a 3-piece bathroom and a convenient hallway linen closet, complete the upstairs. The basement offers a cozy family room featuring a stone fireplace, perfect for relaxing evenings. Additionally, the basement provides excellent potential for student housing with its separate entrance, versatile rec room, fourth bathroom, offering an ideal setup for rental income. An unfinished storage area offers additional storage space, adding extra convenience. Step through the walk-out patio doors which lead you to a beautifully landscaped backyard, a true gardener’s paradise! This backyard features lush gardens filled with vibrant flowers, a serene pond attracting a variety of birds, and thoughtfully placed plants that provide a peaceful and private setting. The neighborhood also offers a pool and tennis courts for added recreation. Contact your realtor today to book a private showing at this lovely property! (id:1945)
powered by

Property Details
- Cooling: Central air conditioning
- Heating: Forced air
- Year Built: 1974
- Structure Type: House
- Exterior Features: Brick, Vinyl siding
Interior Features
- Basement: Partially finished, Partial
- Appliances: Washer, Refrigerator, Dishwasher, Stove, Dryer, Window Coverings, Microwave Built-in
- Living Area: 2410
- Bedrooms Total: 4
- Bathrooms Partial: 1
- Above Grade Finished Area: 2001
- Below Grade Finished Area: 409
- Above Grade Finished Area Units: square feet
- Below Grade Finished Area Units: square feet
- Above Grade Finished Area Source: Other
- Below Grade Finished Area Source: Other
Exterior & Lot Features
- Water Source: Municipal water
- Lot Size Units: acres
- Parking Total: 6
- Parking Features: Attached Garage
- Lot Size Dimensions: 0.196
Location & Community
- Directions: Turn right on columbia street west, turn right onto beechlawn drive, turn right onto stillmeadow circle.
- Common Interest: Freehold
- Subdivision Name: 417 - Beechwood/University
Utilities & Systems
- Sewer: Municipal sewage system
Tax & Legal Information
- Tax Annual Amount: 5993
- Zoning Description: RES 1
Additional Features
- Security Features: Smoke Detectors
Room Dimensions
This listing content provided by REALTOR.ca has
been licensed by REALTOR®
members of The Canadian Real Estate Association
members of The Canadian Real Estate Association


















