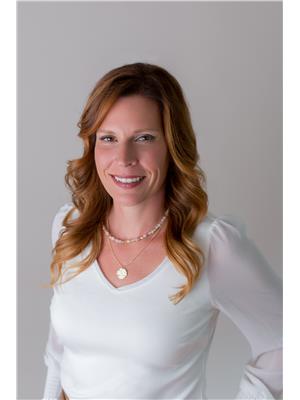11 Shadywood Court, Wellesley
11 Shadywood Court, Wellesley
×

45 Photos






- Bedrooms: 4
- Bathrooms: 3
- Living area: 4211 square feet
- MLS®: 40608828
- Type: Residential
- Added: 7 days ago
Property Details
This expansive and well maintained bungalow on one of Wellesley’s finest streets is ready for its next owner. Over 4,000 square feet of finished living space, vaulted ceilings, main floor laundry and multiple well appointed seating and entertaining areas are just some of the highlights of this wonderful home. A double car garage and large front porch hearkening back to yesteryear make for a great first impression. Inside, the main level offers a spacious formal foyer area before transitioning the massive great room area, which is seamlessly connected to the large kitchen and living room overlooking the tranquil backyard. The generously sized primary replete with 5-piece ensuite along with the laundry area, main 3 piece bathroom, numerous storage closets and garage access also occupy this main level. The fully finished basement feels endless with its huge rec-room area and games room, no less than three additional great sized bedrooms, large workshop area, dual cold rooms, storage closets and separate entrance to the garage. There’s also a gas stove down here for those chilly winter evenings, and the lovely backyard offers privacy and abundant greenery. Just a short drive from Waterloo Region as well as New Hamburg and all of their respective amenities, Wellesley is a wonderful community for those looking to get out of the city for a slower pace without having to travel far. Whether you’re looking for main floor living, or simply seeking a large family home with room to grow, 11 Shadywood should not be overlooked. (id:1945)
Best Mortgage Rates
Property Information
- Sewer: Municipal sewage system
- Cooling: Central air conditioning
- Heating: Forced air, Natural gas
- List AOR: Waterloo Region
- Stories: 1
- Basement: Finished, Full
- Year Built: 2000
- Appliances: Washer, Refrigerator, Water softener, Central Vacuum, Dishwasher, Stove, Dryer, Window Coverings, Garage door opener
- Directions: GREENWOOD HILL TO PARKVIEW TO SHADYWOOD
- Living Area: 4211
- Lot Features: Cul-de-sac, Sump Pump, Automatic Garage Door Opener
- Photos Count: 45
- Water Source: Municipal water
- Lot Size Units: acres
- Parking Total: 4
- Bedrooms Total: 4
- Structure Type: House
- Common Interest: Freehold
- Fireplaces Total: 2
- Parking Features: Attached Garage
- Subdivision Name: 555 - Wellesley/Bamberg/Kingwood
- Tax Annual Amount: 6715.78
- Exterior Features: Brick
- Security Features: Smoke Detectors
- Community Features: Quiet Area, School Bus, Community Centre
- Foundation Details: Poured Concrete
- Lot Size Dimensions: 0.198
- Zoning Description: UR
- Architectural Style: Bungalow
- Above Grade Finished Area: 2226
- Below Grade Finished Area: 1985
- Map Coordinate Verified YN: true
- Above Grade Finished Area Units: square feet
- Below Grade Finished Area Units: square feet
- Above Grade Finished Area Source: Other
- Below Grade Finished Area Source: Other
Room Dimensions
 |
This listing content provided by REALTOR.ca has
been licensed by REALTOR® members of The Canadian Real Estate Association |
|---|
Nearby Places
Similar Houses Stat in Wellesley
11 Shadywood Court mortgage payment






