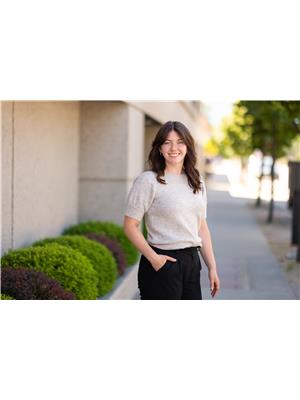5115 Hartnell Road, Vernon
- Bedrooms: 3
- Bathrooms: 4
- Living area: 3031 square feet
- MLS®: 10320382
- Type: Residential
- Added: 43 days ago
- Updated: 43 days ago
- Last Checked: 4 hours ago
Experience the perfect blend of country comfort and urban convenience in this picturesque North BX setting just 5 mins from the City of Vernon. Gated for privacy, the 4.69 acres is fully deer-fenced and offers shady groves of maple trees. Pristine grounds with 9 zone irrigation raised garden area, level parking and large RV pad. The original barn and farmhouse still stand strong! The 29’ x 47’ shop has 17' ceilings designed for a future upper level that would open level entry to the back. 100-amp panel, water and RV height doors. Decks connect the above ground heated, salt-water pool to the wrap-around sundeck and main living area. The main level offers a great room design centered around the updated kitchen with quartz counters, huge center island, new KitchenAid appliances including dual ovens and walk in pantry. The dining and living areas open to the front deck and features a 3-sided gas fireplace. The primary bedroom offers a walk-in closet, ensuite with soaker tub, separate shower and heated floors. The walk-out lower level is perfectly set up for family activities with a very bright large bedroom, full bath, family room with efficient wood burning stove and access to the covered patio and grounds. The second family room comes with full kitchen, this space can easily be converted to a private suite! Windows frame the view on both levels. Vinyl flooring on the main, hot water on demand, forced air plus central air, hot water baseboards & double garage with epoxy floors. (id:1945)
powered by

Property Details
- Roof: Asphalt shingle, Unknown
- Cooling: Central air conditioning
- Heating: Baseboard heaters, Stove, Forced air, See remarks, Wood, Hot Water
- Stories: 2
- Year Built: 2003
- Structure Type: House
- Exterior Features: Stucco
- Architectural Style: Ranch
Interior Features
- Flooring: Laminate, Carpeted, Vinyl
- Appliances: Refrigerator, Cooktop - Electric, Dishwasher, See remarks, Washer & Dryer
- Living Area: 3031
- Bedrooms Total: 3
- Fireplaces Total: 1
- Bathrooms Partial: 1
- Fireplace Features: Gas, Unknown
Exterior & Lot Features
- Lot Features: Central island
- Water Source: Municipal water
- Lot Size Units: acres
- Parking Total: 2
- Pool Features: Above ground pool, Outdoor pool
- Parking Features: Attached Garage, Detached Garage, RV
- Lot Size Dimensions: 4.69
Location & Community
- Common Interest: Freehold
- Community Features: Rural Setting
Utilities & Systems
- Sewer: Septic tank
Tax & Legal Information
- Zoning: Agricultural
- Parcel Number: 030-857-881
- Tax Annual Amount: 4055.6
Additional Features
- Security Features: Security system, Controlled entry
Room Dimensions

This listing content provided by REALTOR.ca has
been licensed by REALTOR®
members of The Canadian Real Estate Association
members of The Canadian Real Estate Association
Nearby Listings Stat
Active listings
16
Min Price
$899,000
Max Price
$2,439,000
Avg Price
$1,369,356
Days on Market
51 days
Sold listings
1
Min Sold Price
$949,900
Max Sold Price
$949,900
Avg Sold Price
$949,900
Days until Sold
26 days

















