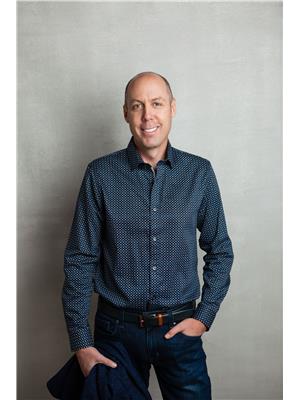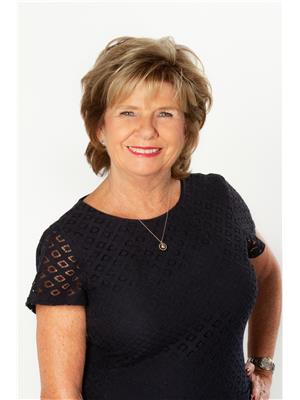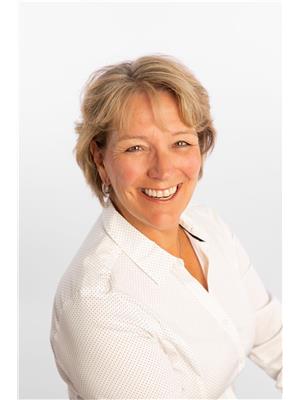7716 Okanagan Hills Boulevard Unit 2, Vernon
- Bedrooms: 4
- Bathrooms: 3
- Living area: 2923 square feet
- Type: Duplex
- Added: 104 days ago
- Updated: 64 days ago
- Last Checked: 7 hours ago
Top of the Okanagan views from this stunning home perched high on the hills of The Rise development. This 4 bedroom, 3 bath residence is full of extras and the thoughtful layout provides priceless views of the lake, valley and mountains. Primary bedroom has lake views from the comfort of your bed. The spacious ensuite contains a fully tiled walk-in shower, free-standing soaker tub, massive double vanity with tons of storage and in-floor heat! The walk-in closet is very spacious with double banks of custom drawers. The fully stocked kitchen opens up to the dining and living areas. High-end appliances, gas stove with pot filler faucet, butler’s pantry with granite counters and plug-ins for your extra kitchen appliances. Custom wine rack and beverage station in dining area. A huge gym in the basement plus a hot tub on the lower patio to soak in after your workout. The basement is suitable if you would like to create a rental space in the home. Enjoy next level golf at the Signature Course at The Rise or head up to the new EDGE restaurant, cocktail bar and event center to enjoy a truly elevated culinary experience. (id:1945)
powered by

Property DetailsKey information about 7716 Okanagan Hills Boulevard Unit 2
- Roof: Asphalt shingle, Unknown
- Cooling: Central air conditioning
- Heating: Forced air, See remarks
- Stories: 2
- Year Built: 2020
- Structure Type: Duplex
- Exterior Features: Stone, Stucco, Composite Siding
- Architectural Style: Contemporary
Interior FeaturesDiscover the interior design and amenities
- Flooring: Tile, Carpeted, Vinyl, Mixed Flooring
- Appliances: Washer, Refrigerator, Oven - gas, Cooktop - Gas, Dishwasher, Dryer, Microwave
- Living Area: 2923
- Bedrooms Total: 4
- Fireplaces Total: 1
- Fireplace Features: Gas, Unknown
Exterior & Lot FeaturesLearn about the exterior and lot specifics of 7716 Okanagan Hills Boulevard Unit 2
- View: City view, Lake view, Mountain view, Valley view, View of water, View (panoramic), Unknown
- Lot Features: Irregular lot size, Sloping, Central island, Two Balconies
- Water Source: Municipal water
- Lot Size Units: acres
- Parking Total: 4
- Parking Features: Attached Garage
- Lot Size Dimensions: 0.44
Location & CommunityUnderstand the neighborhood and community
- Common Interest: Condo/Strata
- Community Features: Family Oriented, Pets Allowed, Rentals Allowed
Property Management & AssociationFind out management and association details
- Association Fee: 200
- Association Fee Includes: Waste Removal, Water, Reserve Fund Contributions, Sewer
Utilities & SystemsReview utilities and system installations
- Sewer: Municipal sewage system
Tax & Legal InformationGet tax and legal details applicable to 7716 Okanagan Hills Boulevard Unit 2
- Zoning: Unknown
- Parcel Number: 031-156-096
- Tax Annual Amount: 5081.48
Room Dimensions

This listing content provided by REALTOR.ca
has
been licensed by REALTOR®
members of The Canadian Real Estate Association
members of The Canadian Real Estate Association
Nearby Listings Stat
Active listings
29
Min Price
$569,000
Max Price
$1,999,000
Avg Price
$934,341
Days on Market
117 days
Sold listings
11
Min Sold Price
$710,000
Max Sold Price
$1,995,000
Avg Sold Price
$1,024,695
Days until Sold
131 days
Nearby Places
Additional Information about 7716 Okanagan Hills Boulevard Unit 2
































































