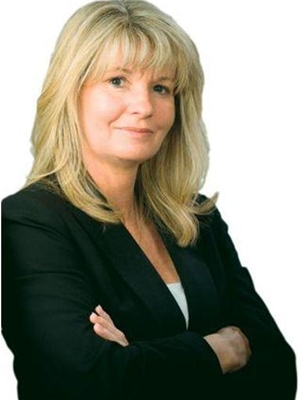16 Boothby Crescent, Springwater
- Bedrooms: 5
- Bathrooms: 5
- Type: Residential
- Added: 113 days ago
- Updated: 36 days ago
- Last Checked: 2 hours ago
Top 5 Reasons You Will Love This Home: 1) Nestled in the sought-after Snow Valley, this dream backyard features an in-ground swimming pool surrounded by extensive landscaping, backyard lighting, and a hot tub, all set against a backdrop of mature trees with no neighbouring homes in sight, making it an entertainer's paradise 2) This quality-built home by SL Witty boasts hardwood floors throughout the main level and loft, while the thoughtful layout includes two bedrooms on one side of the home and the primary bedroom on the other, with the second and third bedrooms sharing a semi-ensuite bathroom 3) The fully finished basement includes two additional bedrooms, a full bathroom, brand-new luxury vinyl flooring, and a wet bar, making it ideal for hosting guests 4) The finished loft provides a versatile space perfect for use as an additional living room or a home office and includes a convenient powder room 5) Enhancing the living experience, the home is equipped with built-in speakers, delivering quality sound throughout the property. 4,429 fin.sq.ft. Age 14. Visit our website for more detailed information. (id:1945)
powered by

Property DetailsKey information about 16 Boothby Crescent
- Cooling: Central air conditioning
- Heating: Forced air, Natural gas
- Stories: 1
- Structure Type: House
- Exterior Features: Brick, Stone
- Foundation Details: Poured Concrete
Interior FeaturesDiscover the interior design and amenities
- Basement: Finished, Full
- Flooring: Hardwood, Ceramic, Vinyl
- Appliances: Washer, Refrigerator, Hot Tub, Dishwasher, Wine Fridge, Stove, Dryer
- Bedrooms Total: 5
- Fireplaces Total: 2
- Bathrooms Partial: 2
Exterior & Lot FeaturesLearn about the exterior and lot specifics of 16 Boothby Crescent
- Lot Features: Cul-de-sac, Wooded area
- Water Source: Municipal water
- Parking Total: 11
- Pool Features: Inground pool
- Parking Features: Attached Garage
- Building Features: Fireplace(s)
- Lot Size Dimensions: 149.8 x 249.2 FT
Location & CommunityUnderstand the neighborhood and community
- Directions: Seadon Rd/Boothby Cres
- Common Interest: Freehold
Utilities & SystemsReview utilities and system installations
- Sewer: Sanitary sewer
Tax & Legal InformationGet tax and legal details applicable to 16 Boothby Crescent
- Tax Annual Amount: 7102.25
- Zoning Description: R1
Room Dimensions

This listing content provided by REALTOR.ca
has
been licensed by REALTOR®
members of The Canadian Real Estate Association
members of The Canadian Real Estate Association
Nearby Listings Stat
Active listings
9
Min Price
$1,425,000
Max Price
$2,199,900
Avg Price
$1,625,966
Days on Market
97 days
Sold listings
1
Min Sold Price
$1,499,000
Max Sold Price
$1,499,000
Avg Sold Price
$1,499,000
Days until Sold
59 days
Nearby Places
Additional Information about 16 Boothby Crescent


















































