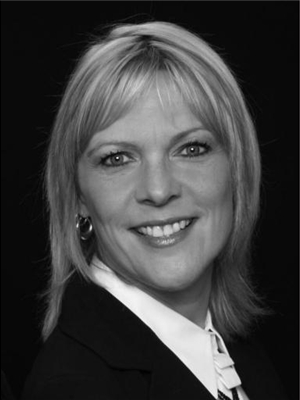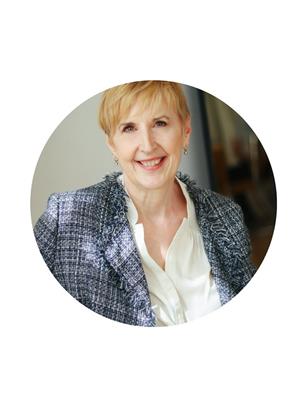254 Cook Street, Barrie
- Bedrooms: 5
- Bathrooms: 3
- Living area: 2343 square feet
- Type: Residential
- Added: 44 days ago
- Updated: 21 days ago
- Last Checked: 16 hours ago
Welcome to 254 Cook Street, Barrie a completely renovated sidesplit that offers modern luxury and a LEGAL SECOND SUITEperfect for multi-generational living or generating rental income. This home has been completely transformed from top to bottom and from the inside out, featuring high-end finishes, custom-designed kitchens, updated service, electrical, plumbing, siding and more!! Key Features include 2 spacious units both with main level entrances, open-concept living areas with stylish finishes throughout and cozy gas fireplaces, three bedrooms and two beautifully designed bathrooms in the upper unit and 2 bedrooms and a 5 piece bathroom in the second unit. Custom designed kitchen with beautiful built in appliances, marble countertops, backsplash and gas stove accentuate the beauty of the main level. Bright and airy legal second suite with its own full kitchen equipped with pot filler and stainless steel appliances, and a seamless kitchen to living room transition. Countless updates & upgrades all less than a year old making this home feel brand new and worry free. Separate electrical panels, two sets of laundry and a convenient fire rated door connecting the units makes this second suite perfect for an income-generating opportunity or a stylish family home. Situated in the desirable east end of Barrie, walking distance to Georgian College and North Crossing plaza making it an unbeatable location. (id:1945)
powered by

Show
More Details and Features
Property DetailsKey information about 254 Cook Street
- Cooling: Central air conditioning
- Heating: Forced air, Natural gas
- Structure Type: House
- Exterior Features: Brick, Vinyl siding
- Foundation Details: Poured Concrete
Interior FeaturesDiscover the interior design and amenities
- Basement: Apartment in basement, Separate entrance, N/A
- Appliances: Washer, Refrigerator, Water softener, Dishwasher, Stove, Dryer, Garage door opener, Garage door opener remote(s), Water Heater - Tankless
- Bedrooms Total: 5
Exterior & Lot FeaturesLearn about the exterior and lot specifics of 254 Cook Street
- Lot Features: In-Law Suite
- Water Source: Municipal water
- Parking Total: 3
- Parking Features: Attached Garage
- Building Features: Fireplace(s)
- Lot Size Dimensions: 50 x 110 FT
Location & CommunityUnderstand the neighborhood and community
- Directions: Cook & Grove
- Common Interest: Freehold
Utilities & SystemsReview utilities and system installations
- Sewer: Sanitary sewer
Tax & Legal InformationGet tax and legal details applicable to 254 Cook Street
- Tax Year: 2024
- Tax Annual Amount: 4409.98
- Zoning Description: R2
Room Dimensions

This listing content provided by REALTOR.ca
has
been licensed by REALTOR®
members of The Canadian Real Estate Association
members of The Canadian Real Estate Association
Nearby Listings Stat
Active listings
43
Min Price
$509,900
Max Price
$2,600,000
Avg Price
$1,073,576
Days on Market
72 days
Sold listings
12
Min Sold Price
$649,900
Max Sold Price
$999,888
Avg Sold Price
$819,424
Days until Sold
70 days
Additional Information about 254 Cook Street


















































