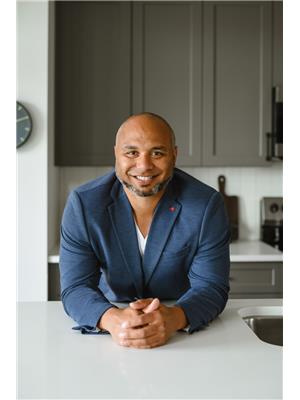409 St Andrews Cr, Stony Plain
- Bedrooms: 5
- Bathrooms: 3
- Living area: 126.1 square meters
- Type: Residential
Source: Public Records
Note: This property is not currently for sale or for rent on Ovlix.
We have found 6 Houses that closely match the specifications of the property located at 409 St Andrews Cr with distances ranging from 2 to 10 kilometers away. The prices for these similar properties vary between 450,000 and 650,000.
Recently Sold Properties
Nearby Places
Name
Type
Address
Distance
Ramada Stony Plain Hotel and Suites
Lodging
3301 43 Ave
0.5 km
Dairy Queen
Store
68 Boulder Blvd
0.5 km
Motel 6 Stony Plain
Establishment
66 Boulder Blvd
0.5 km
Boston Pizza
Restaurant
70 Boulder Blvd
0.6 km
Tim Hortons
Cafe
72 Boulder Blvd
0.6 km
Best Western Sunrise Inn & Suites
Lodging
3101 43 Ave
0.7 km
Travelodge Stony Plain
Lodging
74 Boulder Blvd
0.7 km
Stony Plain Golf Course
Establishment
18 Fairway Dr
1.1 km
Camp'N Class RV Park
Rv park
4107 50 St
1.6 km
High Park School
School
40 Highridge Way
2.5 km
Booster Juice
Restaurant
221 Campsite Rd
3.4 km
Quiznos Sub
Restaurant
100 Jennifer Heil Way
3.4 km
Property Details
- Heating: Forced air
- Stories: 1
- Year Built: 1987
- Structure Type: House
- Architectural Style: Bungalow
Interior Features
- Basement: Finished, Full
- Appliances: Washer, Refrigerator, Dishwasher, Stove, Dryer, Microwave, Storage Shed
- Living Area: 126.1
- Bedrooms Total: 5
- Fireplaces Total: 1
- Fireplace Features: Insert, Electric
Exterior & Lot Features
- Lot Features: Flat site, Closet Organizers
- Lot Size Units: square meters
- Parking Features: Attached Garage
- Building Features: Vinyl Windows
- Lot Size Dimensions: 424.75
Location & Community
- Common Interest: Freehold
Tax & Legal Information
- Parcel Number: 140700
Additional Features
- Photos Count: 42
- Map Coordinate Verified YN: true
Discover this stunning, fully renovated, turn-key home featuring 5 spacious bedrooms, including an ensuite off the primary bedroom with barn doors. Boasting luxurious upgrades such as elegant glass railings, brand-new decks front and back, plus a massive basement with both a family room and a recreation room, this home exemplifies modern sophistication. All new windows, kitchen and kitchen appliances, bathrooms, flooring, lighting. With 3 full bathrooms, it offers ample convenience and comfort. Ideally located close to shopping, playground and provides easy access to the city, this residence is a true gem. Showcasing a designer's touch, this home rates a perfect 10/10. (id:1945)










