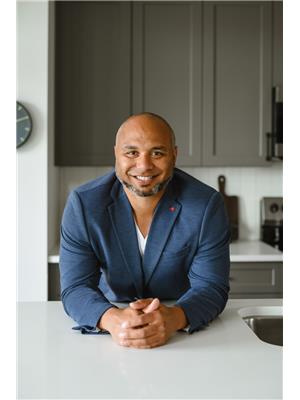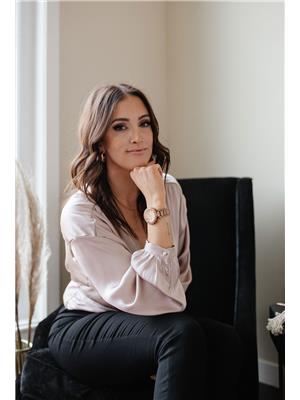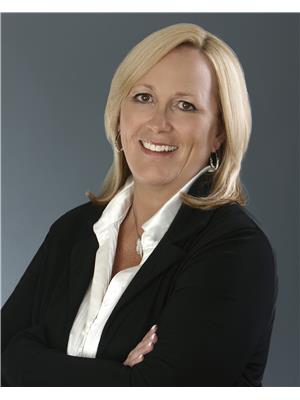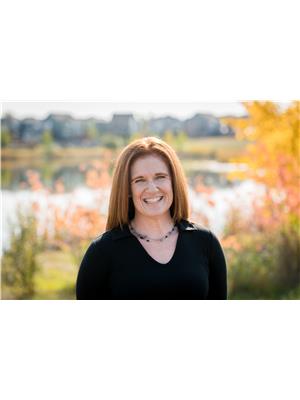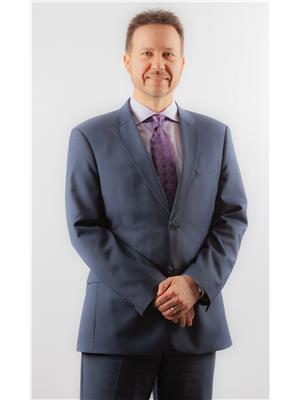601 Lakeside Dr, Rural Parkland County
- Bedrooms: 4
- Bathrooms: 3
- Living area: 118.28 square meters
- Type: Residential
- Added: 69 days ago
- Updated: 5 hours ago
- Last Checked: 13 minutes ago
Welcome To SPRING LAKE! This New Bungalow that Blends Modern Luxury w/Thoughtful Design is Waiting for Your Personal Touch. Step onto the Welcoming Veranda, Where you’ll Enter a Bright & Airy Living Rm Filled w/Natural Light. Large Windows & Contemporary Electric Fireplace Create a Warm & Inviting Atmosphere, Perfect for Relaxing or Entertaining. The spacious kitchen is a Chef’s Delight, ft. Large Island w/Ample Storage. You’ll Love the Upgraded Countertops, Under-Cabinet Lighting, & Stylish Pot & Pendant Lights. With SS Appliances, this Kitchen Truly has it All. With 2 Bedrms Upstairs & 2 Downstairs, There’s Room for All. The FF Basement Boasts a Massive Family Rm w/Endless Possibilities! Completing this Exceptional Home is a Heated, OS DBL Garage w/Extra-Large Door, Perfect for Accommodating Larger Vehicles. Out back, a Low-Maintenance, Covered Deck Provides a Serene Escape, w/Nature Right at your Doorstep. Located Minutes from Stony Plain & Spruce Grove, this Home Offers both Convenience & Tranquility. (id:1945)
powered by

Property DetailsKey information about 601 Lakeside Dr
- Cooling: Central air conditioning
- Heating: Forced air
- Stories: 1
- Year Built: 2021
- Structure Type: House
- Architectural Style: Bungalow
Interior FeaturesDiscover the interior design and amenities
- Basement: Finished, Full
- Appliances: Washer, Refrigerator, Dishwasher, Stove, Dryer, Microwave Range Hood Combo, Window Coverings, Garage door opener
- Living Area: 118.28
- Bedrooms Total: 4
- Fireplaces Total: 1
- Fireplace Features: Electric, Unknown
Exterior & Lot FeaturesLearn about the exterior and lot specifics of 601 Lakeside Dr
- Lot Features: Private setting, See remarks, Exterior Walls- 2x6"
- Lot Size Units: acres
- Parking Total: 4
- Parking Features: Attached Garage, Oversize, Heated Garage
- Building Features: Ceiling - 9ft
- Lot Size Dimensions: 0.172
- Waterfront Features: Waterfront on lake
Location & CommunityUnderstand the neighborhood and community
- Community Features: Lake Privileges
Tax & Legal InformationGet tax and legal details applicable to 601 Lakeside Dr
- Parcel Number: 000601
Room Dimensions
| Type | Level | Dimensions |
| Living room | Main level | x |
| Dining room | Main level | x |
| Kitchen | Main level | x |
| Family room | Basement | x |
| Primary Bedroom | Main level | x |
| Bedroom 2 | Main level | x |
| Bedroom 3 | Basement | x |
| Bedroom 4 | Basement | x |
| Laundry room | Main level | x |

This listing content provided by REALTOR.ca
has
been licensed by REALTOR®
members of The Canadian Real Estate Association
members of The Canadian Real Estate Association
Nearby Listings Stat
Active listings
2
Min Price
$579,000
Max Price
$589,900
Avg Price
$584,450
Days on Market
91 days
Sold listings
2
Min Sold Price
$550,000
Max Sold Price
$625,000
Avg Sold Price
$587,500
Days until Sold
94 days





