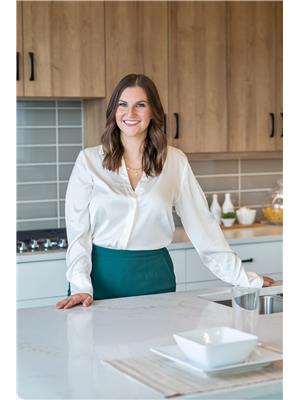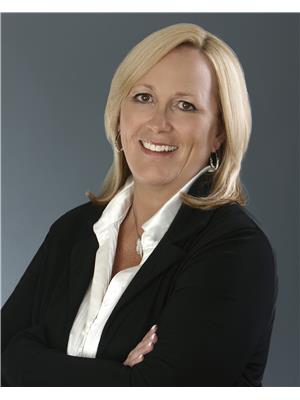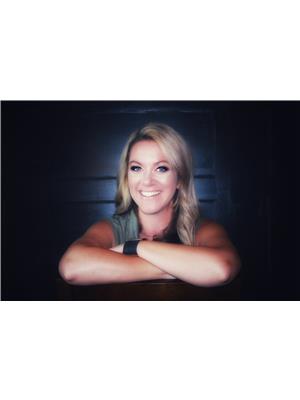702 Lakeside Dr, Rural Parkland County
- Bedrooms: 5
- Bathrooms: 3
- Living area: 130.16 square meters
- Type: Residential
- Added: 8 days ago
- Updated: 1 days ago
- Last Checked: 13 hours ago
Welcome to 702 Lakeside Drive! This beautifully upgraded four-level split home, located in the serene village of Spring Lake, sits on a large reverse pie-shaped lot, offering an abundance of space and privacy. Inside, the versatile split-level design provides an open, yet defined layout, ideal for both everyday living and entertaining. With spacious rooms, updated fixtures and appliances, this home seamlessly blends comfort and style. The expansive backyard, surrounded by mature trees, adds to the appeal, making it a perfect retreat for outdoor activities and relaxation. Included in the purchase are A/C, solar panels, a hot tub, shed and play-set. Enjoy peaceful village living with easy access to nature, all within a short drive to nearby amenities. (id:1945)
powered by

Property Details
- Cooling: Central air conditioning
- Heating: Forced air
- Year Built: 1979
- Structure Type: House
Interior Features
- Basement: Finished, Full
- Appliances: Washer, Refrigerator, Dishwasher, Dryer, Microwave, Oven - Built-In, Storage Shed, Garage door opener, Garage door opener remote(s)
- Living Area: 130.16
- Bedrooms Total: 5
Exterior & Lot Features
- Lot Size Units: acres
- Parking Features: Attached Garage
- Lot Size Dimensions: 0.28
Tax & Legal Information
- Parcel Number: 70200
Room Dimensions
This listing content provided by REALTOR.ca has
been licensed by REALTOR®
members of The Canadian Real Estate Association
members of The Canadian Real Estate Association

















