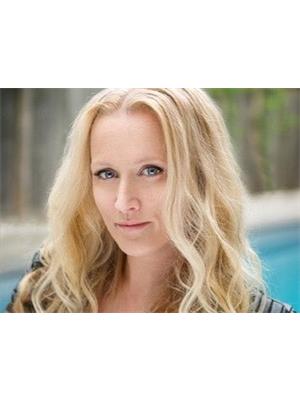Ph 402 5317 Upper Middle Road, Burlington Orchard
- Bedrooms: 1
- Bathrooms: 1
- Type: Apartment
- Added: 54 days ago
- Updated: 1 days ago
- Last Checked: 14 hours ago
Welcome to PH-402 at the 'HAVEN, A Low-rise Condominium nestled in Burlington's coveted Orchard community. Steps away to the daily convenience, public transit, 2 GO Stations. Penthouse-402, One Bedroom and 1 Bath, in-suite laundry, One Parking and 1 Locker. A smart floor plan layout, with no wasted space, of 745 SF living space incl. open balcony, and large windows bring in natural daylights. A supersized bedroom has a walk-in closet, a space for a work area, or to fit additional Junior size bed/a baby crib. A kitchen with a double sink, plenty cabinetry and breakfast bar. A well-maintained building with fabulous amenities offers an exercise room, a Roof Garden Terrace with view of Escarpment, BBQ, putting green, terraces for private gatherings or parties, or just a VIEW ONLINE picnic vibe, ample Visitor Parking. Good neighbouhood. A Place to Call Home! *A very motivated Seller. Still showing!
powered by

Property DetailsKey information about Ph 402 5317 Upper Middle Road
- Cooling: Central air conditioning
- Heating: Heat Pump, Natural gas
- Structure Type: Apartment
- Exterior Features: Concrete, Brick
Interior FeaturesDiscover the interior design and amenities
- Flooring: Carpeted, Ceramic
- Appliances: Washer, Refrigerator, Dishwasher, Stove, Dryer, Microwave
- Bedrooms Total: 1
Exterior & Lot FeaturesLearn about the exterior and lot specifics of Ph 402 5317 Upper Middle Road
- Lot Features: Conservation/green belt, Balcony, In suite Laundry
- Parking Total: 1
- Parking Features: Underground
- Building Features: Storage - Locker, Exercise Centre, Visitor Parking
Location & CommunityUnderstand the neighborhood and community
- Directions: Upper Middle & Sutton Dr.
- Common Interest: Condo/Strata
- Community Features: Pet Restrictions
Property Management & AssociationFind out management and association details
- Association Fee: 599.44
- Association Name: Wilson Blanchard
- Association Fee Includes: Common Area Maintenance, Water, Insurance
Tax & Legal InformationGet tax and legal details applicable to Ph 402 5317 Upper Middle Road
- Tax Year: 2024
- Tax Annual Amount: 2589
Room Dimensions
| Type | Level | Dimensions |
| Living room | Main level | 4.18 x 3.41 |
| Dining room | Main level | 3.48 x 2.1 |
| Kitchen | Main level | 2.78 x 2.51 |
| Primary Bedroom | Main level | 4.55 x 3.05 |
| Other | Main level | 3.21 x 1.31 |

This listing content provided by REALTOR.ca
has
been licensed by REALTOR®
members of The Canadian Real Estate Association
members of The Canadian Real Estate Association
Nearby Listings Stat
Active listings
8
Min Price
$480,000
Max Price
$560,000
Avg Price
$516,088
Days on Market
66 days
Sold listings
1
Min Sold Price
$519,999
Max Sold Price
$519,999
Avg Sold Price
$519,999
Days until Sold
88 days















