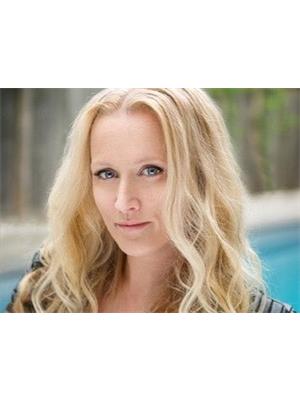702 2365 Central Park Drive, Oakville Uptown Core
- Bedrooms: 1
- Bathrooms: 1
- Type: Apartment
- Added: 77 days ago
- Updated: 49 days ago
- Last Checked: 1 days ago
Enjoy serene views of Memorial Park, adding a touch of natures tranquility to your daily routine! Nestled in the heart of Oakvilles River Oaks neighborhood, this contemporary, north-east facing suite offers an unparalleled living experience. The unit showcases new hardwood floors that gleam under the abundance of natural light, complemented by granite kitchen countertops and stainless steel appliances that elevate the culinary experience. This one-bedroom, one-bathroom suite is the epitome of comfort and style. The property boasts numerous amenities that cater to all residents.The anticipation of summer is made all the more exciting with an indoor sauna and spacious gym. The promise of outdoor leisure with a well-maintained BBQ area and pool set to open, providing the perfect backdrop for memorable gatherings. Additional conveniences include one underground parking space, a storage locker, and ample guest parking, ensuring that your living experience is is is seamless and enjoyable!
powered by

Property DetailsKey information about 702 2365 Central Park Drive
- Cooling: Central air conditioning
- Heating: Forced air, Natural gas
- Structure Type: Apartment
- Exterior Features: Brick
- Foundation Details: Concrete
Interior FeaturesDiscover the interior design and amenities
- Flooring: Tile, Hardwood, Carpeted
- Appliances: Washer, Refrigerator, Barbeque, Dishwasher, Stove, Dryer
- Bedrooms Total: 1
Exterior & Lot FeaturesLearn about the exterior and lot specifics of 702 2365 Central Park Drive
- Lot Features: Balcony, In suite Laundry
- Parking Total: 1
- Pool Features: Outdoor pool
- Parking Features: Underground
- Building Features: Storage - Locker, Exercise Centre, Party Room, Sauna, Visitor Parking
Location & CommunityUnderstand the neighborhood and community
- Directions: DUNDAS & TRAFALGAR
- Common Interest: Condo/Strata
- Community Features: Community Centre, Pet Restrictions
Property Management & AssociationFind out management and association details
- Association Fee: 527.49
- Association Name: Maple Ridge Community Management
- Association Fee Includes: Common Area Maintenance, Heat, Insurance, Parking
Tax & Legal InformationGet tax and legal details applicable to 702 2365 Central Park Drive
- Tax Annual Amount: 1767
Additional FeaturesExplore extra features and benefits
- Security Features: Monitored Alarm
Room Dimensions
| Type | Level | Dimensions |
| Kitchen | Main level | 3.48 x 2.21 |
| Family room | Main level | 3.07 x 3 |
| Primary Bedroom | Main level | 3.96 x 2.77 |
| Bathroom | Main level | 2.41 x 1.47 |

This listing content provided by REALTOR.ca
has
been licensed by REALTOR®
members of The Canadian Real Estate Association
members of The Canadian Real Estate Association
Nearby Listings Stat
Active listings
11
Min Price
$399,000
Max Price
$669,999
Avg Price
$556,973
Days on Market
31 days
Sold listings
0
Min Sold Price
$0
Max Sold Price
$0
Avg Sold Price
$0
Days until Sold
days












