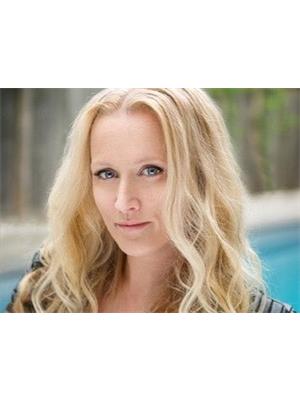306 5317 Upper Middle Road, Burlington Orchard
- Bedrooms: 1
- Bathrooms: 1
- Type: Apartment
Source: Public Records
Note: This property is not currently for sale or for rent on Ovlix.
We have found 6 Condos that closely match the specifications of the property located at 306 5317 Upper Middle Road with distances ranging from 2 to 10 kilometers away. The prices for these similar properties vary between 399,000 and 639,000.
Nearby Listings Stat
Active listings
8
Min Price
$480,000
Max Price
$560,000
Avg Price
$516,088
Days on Market
67 days
Sold listings
1
Min Sold Price
$519,999
Max Sold Price
$519,999
Avg Sold Price
$519,999
Days until Sold
88 days
Property Details
- Cooling: Central air conditioning
- Heating: Forced air
- Structure Type: Apartment
- Exterior Features: Brick
Interior Features
- Flooring: Laminate
- Appliances: Washer, Refrigerator, Dishwasher, Stove, Dryer, Microwave, Window Coverings
- Bedrooms Total: 1
Exterior & Lot Features
- Lot Features: Conservation/green belt, Balcony, Carpet Free, In suite Laundry
- Parking Total: 1
- Parking Features: Underground
- Building Features: Storage - Locker, Exercise Centre, Visitor Parking
Location & Community
- Directions: Upper Middle/Sutton
- Common Interest: Condo/Strata
- Community Features: Pet Restrictions
Property Management & Association
- Association Fee: 443.26
- Association Name: Wilson Blanchard
- Association Fee Includes: Common Area Maintenance, Heat, Water, Insurance
Tax & Legal Information
- Tax Annual Amount: 2185.2
Welcome To Boutique Living At The Haven. This Bright South Facing One Bedroom Unit Offers Over 500 Square Feet Of Living Space, A Smart Layout, Upgraded Laminate Flooring, In-Suite Laundry And Is Freshly Painted Throughout. The Kitchen Features Upgraded Appliances With A Glass Tile Backsplash And Convenient Breakfast Bar. The Rest Of The Open Concept Living Space Features A Spacious Living Room With Sliding Doors To The Balcony. The Bedroom Offers A Large Window For Plenty Of Sunlight. The Bathroom Is Larger Than You'd Expect With Lots Of Storage And Counter Space. Beyond Your Unit, You'll Love The Amenities: An Impressive Rooftop Terrace W/ Stunning Escarpment Views, Bbqs With Seating And A Putting Green. Party Room, Exercise Room, Bike Storage, Tire Storage And Plenty Of Visitor Parking! One Owned Parking Spot Included. One Owned Locker Included On The Same Floor As The Unit.








