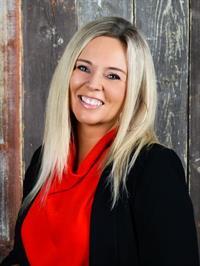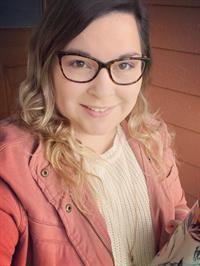724 Nancy Greene Dr, Campbell River
- Bedrooms: 3
- Bathrooms: 2
- Living area: 2395.49 square feet
- Type: Residential
- Added: 3 days ago
- Updated: 13 hours ago
- Last Checked: 5 hours ago
Are you in search of a home filled with endless versatile possibilities? Look no further than this distinctive West Coast-style home, featuring cedar-vaulted ceilings, large windows and an ideal main-level living area along with in-law suite potential. This 3-bedroom home, currently modified to 4, has seen recent updates, including fresh paint and new flooring. This property has tremendous character and boasts a spacious sundeck that provides some ocean and mountain views. Enjoy the ample covered patio area and extra storage room to enhance your outdoor living. Whether you are a growing or a blended family or perhaps accommodating adult children who are reluctant to leave home, 724 Nancy Greene Drive is a must-see opportunity for you! (id:1945)
powered by

Show More Details and Features
Property DetailsKey information about 724 Nancy Greene Dr
Interior FeaturesDiscover the interior design and amenities
Exterior & Lot FeaturesLearn about the exterior and lot specifics of 724 Nancy Greene Dr
Location & CommunityUnderstand the neighborhood and community
Tax & Legal InformationGet tax and legal details applicable to 724 Nancy Greene Dr
Room Dimensions

This listing content provided by REALTOR.ca has
been licensed by REALTOR®
members of The Canadian Real Estate Association
members of The Canadian Real Estate Association
Nearby Listings Stat
Nearby Places
Additional Information about 724 Nancy Greene Dr
















