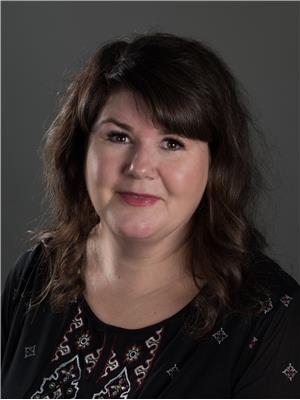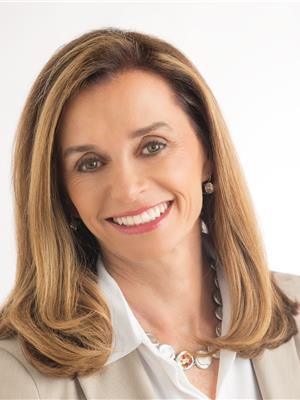46 Farchant Way, Vernon
- Bedrooms: 4
- Bathrooms: 3
- Living area: 3398 square feet
- Type: Residential
- Added: 93 days ago
- Updated: 70 days ago
- Last Checked: 6 hours ago
Custom home with daylight two bedroom suite! Discover your dream retreat in this custom home nestled on a private .63-acre lake view lot. Combining serene surroundings with luxurious living, this updated property offers the ultimate escape with lake views and natural light flooding every room through vaulted ceilings, skylights, and brand-new expansive picture windows. The custom kitchen is both functional and bright, featuring a walk-in pantry and a charming breakfast nook with views of the lake. The great room exudes casual elegance with a Jotul cast iron gas fireplace and new hearth, a dining area, and a living room that stays cozy in the winter. The master suite is a sanctuary with deck access, a walk-in closet, and a luxurious ensuite featuring a Neptune standalone tub and double sinks. A versatile second bedroom on the main floor can serve as a den or guest room with a Murphy bed. 2-bedroom daylight suite with modern amenities and an open layout with lake views. Enhanced with sound-deadening insulation for privacy, the terrace level also features a new heat pump, roof, skylights, flooring, LED lights, low-e tinted windows, appliances, vinyl plank flooring, carpet, deck, stairs, and fire-smart clearing. Parking is easy with a triple garage, RV and boat parking, and a large paved area. Enjoy the large fenced yard for your dogs and access to a private beach and boat launch. Schedule your viewing today! (id:1945)
powered by

Property Details
- Roof: Asphalt shingle, Unknown
- Cooling: Central air conditioning, Heat Pump
- Heating: Heat Pump, Forced air, See remarks
- Stories: 1
- Year Built: 1993
- Structure Type: House
- Exterior Features: Brick, Stucco
Interior Features
- Basement: Full
- Flooring: Tile, Carpeted, Vinyl
- Appliances: Washer, Refrigerator, Range - Gas, Dishwasher, Dryer, Microwave, Oven - Built-In
- Living Area: 3398
- Bedrooms Total: 4
- Fireplaces Total: 1
- Fireplace Features: Gas, Unknown
Exterior & Lot Features
- View: Lake view, Mountain view, Valley view, View of water, View (panoramic)
- Lot Features: Cul-de-sac, Private setting, Treed, Irregular lot size, Central island, Jacuzzi bath-tub
- Water Source: Private Utility
- Lot Size Units: acres
- Parking Total: 8
- Parking Features: Attached Garage, See Remarks
- Road Surface Type: Cul de sac
- Lot Size Dimensions: 0.63
Location & Community
- Common Interest: Freehold
- Community Features: Pets Allowed
Utilities & Systems
- Sewer: Municipal sewage system
- Utilities: Water, Sewer, Natural Gas, Cable, Telephone
Tax & Legal Information
- Zoning: Unknown
- Parcel Number: 017-779-871
- Tax Annual Amount: 5691.45
Additional Features
- Security Features: Security system, Smoke Detector Only
Room Dimensions
This listing content provided by REALTOR.ca has
been licensed by REALTOR®
members of The Canadian Real Estate Association
members of The Canadian Real Estate Association

















