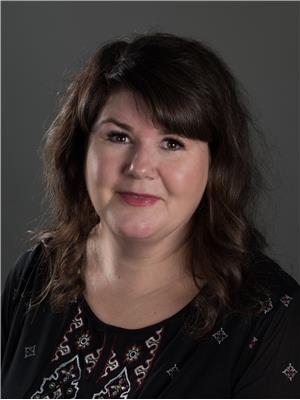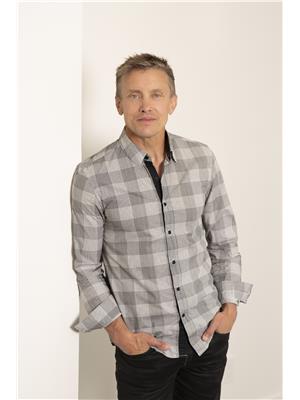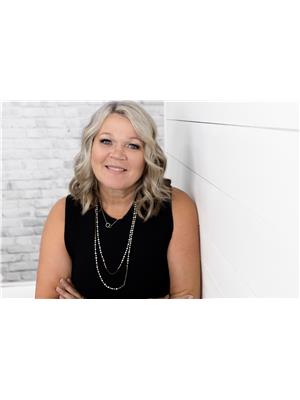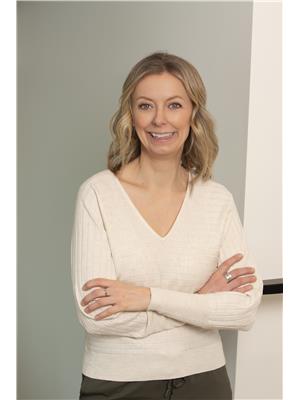8600 Fitzmaurice Drive, Coldstream
- Bedrooms: 5
- Bathrooms: 3
- Living area: 2603 square feet
- Type: Residential
- Added: 2 days ago
- Updated: 1 days ago
- Last Checked: 18 hours ago
Get ready to fall in love with this extraordinary dream home, perfectly positioned above Kalamalka Lake. This 5-bedroom, 3-bathroom residence represents the pinnacle of Okanagan living, boasting a perfect blend of style, functionality, and panoramic views. The home's design seamlessly integrates indoor and outdoor spaces, showcasing large windows, vaulted ceilings, and an open-concept great room with kitchen, dining area, and living room featuring a gas fireplace. The expansive wrap-around deck offers breathtaking vistas of the lake and Coldstream Valley, while the lower floor provides four spacious bedrooms, including a stylish master with dreamy ensuite and access to the pool and hot tub. The private fenced yard is a serene retreat, complete with a beautiful pool, raised garden beds, established perennials, a 10 x 16 shed and ample space for outdoor activities. The proximity to the lake, hiking trails, Rail Trail, Rail Trail Cafe and Market, and Kal Vida Surf Shop ensure easy access to all the recreational activities that this stunning region has to offer. School catchment is top rated Kidston Elementary & Kal Secondary. 5 min bike ride to Okanagan College. Don't miss the virtual tour! (id:1945)
powered by

Property Details
- Roof: Other, Unknown
- Cooling: Heat Pump, See Remarks
- Heating: Heat Pump, Baseboard heaters, Electric, Other
- Stories: 2
- Year Built: 1970
- Structure Type: House
- Exterior Features: Wood siding
Interior Features
- Basement: Full
- Flooring: Hardwood, Carpeted
- Appliances: Washer, Refrigerator, Range - Gas, Dishwasher, Dryer
- Living Area: 2603
- Bedrooms Total: 5
- Fireplaces Total: 1
- Bathrooms Partial: 1
- Fireplace Features: Insert
Exterior & Lot Features
- View: Lake view, Mountain view
- Lot Features: Corner Site, One Balcony
- Water Source: Municipal water
- Lot Size Units: acres
- Parking Total: 3
- Pool Features: Outdoor pool
- Parking Features: Carport, See Remarks
- Lot Size Dimensions: 0.29
Location & Community
- Common Interest: Freehold
Utilities & Systems
- Sewer: Municipal sewage system
Tax & Legal Information
- Zoning: Unknown
- Parcel Number: 004-044-461
- Tax Annual Amount: 3591.64
Room Dimensions
This listing content provided by REALTOR.ca has
been licensed by REALTOR®
members of The Canadian Real Estate Association
members of The Canadian Real Estate Association


















