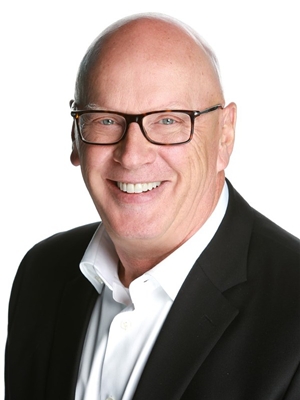236 Sora Terrace Se, Calgary
- Bedrooms: 3
- Bathrooms: 3
- Living area: 1779 square feet
- Type: Residential
- Added: 5 days ago
- Updated: 5 days ago
- Last Checked: 2 hours ago
Explore new heights in Sora! This developing community in SE Calgary offers young families plenty of space and amenities to flourish. Explore the convenience of nearby urban attractions, including top-notch shopping and dining. Sora's natural wetlands and parks feature picturesque walking paths, trails, boardwalks, and waterside seating, ensuring nature is always close at hand. Plus, for those seeking more adventure, the Rocky Mountains are only an hour away! From Akash Homes comes the 'Bedford-Z'; this zero lot line home offers stunning features, quality craftsmanship, and an open-concept floor plan that makes day-to-day living effortless with its functional design. Your main floor offers 9' ceilings, laminate flooring, and quartz counters. You'll enjoy a spacious kitchen with an abundance of cabinet and counter space, soft-close doors and drawers, plus a walk-through pantry! Your living room offers comfort and style, with an electric fireplace and large windows for plenty of natural light. Rest and retreat upstairs, where you'll enjoy a large bonus room plus 3 bedrooms, including a primary suite designed for two with its expansive walk-in closet and spa-inspired ensuite! (id:1945)
powered by

Property DetailsKey information about 236 Sora Terrace Se
- Cooling: None
- Heating: Forced air, Natural gas
- Stories: 2
- Structure Type: House
- Foundation Details: Poured Concrete
- Construction Materials: Wood frame
Interior FeaturesDiscover the interior design and amenities
- Basement: Unfinished, Full, Separate entrance
- Flooring: Laminate, Carpeted, Ceramic Tile
- Appliances: None
- Living Area: 1779
- Bedrooms Total: 3
- Fireplaces Total: 1
- Bathrooms Partial: 1
- Above Grade Finished Area: 1779
- Above Grade Finished Area Units: square feet
Exterior & Lot FeaturesLearn about the exterior and lot specifics of 236 Sora Terrace Se
- Lot Features: See remarks, Other
- Lot Size Units: square meters
- Parking Total: 4
- Parking Features: Attached Garage
- Lot Size Dimensions: 310.00
Location & CommunityUnderstand the neighborhood and community
- Common Interest: Freehold
- Street Dir Suffix: Southeast
- Subdivision Name: Hotchkiss
Tax & Legal InformationGet tax and legal details applicable to 236 Sora Terrace Se
- Tax Lot: 77
- Tax Year: 2024
- Tax Block: 1
- Parcel Number: 0039742283
- Tax Annual Amount: 347
- Zoning Description: R-G
Room Dimensions
| Type | Level | Dimensions |
| Living room | Main level | 3.48 M x 3.86 M |
| Dining room | Main level | 3.51 M x 3.63 M |
| Kitchen | Main level | 3.43 M x 3.30 M |
| Primary Bedroom | Upper Level | 3.96 M x 3.86 M |
| Bedroom | Upper Level | 2.95 M x 3.20 M |
| Bedroom | Upper Level | 2.74 M x 3.00 M |
| Bonus Room | Upper Level | 3.96 M x 3.30 M |
| 2pc Bathroom | Main level | .00 M x .00 M |
| Laundry room | Upper Level | .00 M x .00 M |
| 5pc Bathroom | Upper Level | .00 M x .00 M |
| 4pc Bathroom | Upper Level | .00 M x .00 M |

This listing content provided by REALTOR.ca
has
been licensed by REALTOR®
members of The Canadian Real Estate Association
members of The Canadian Real Estate Association
Nearby Listings Stat
Active listings
33
Min Price
$475,000
Max Price
$829,900
Avg Price
$615,985
Days on Market
46 days
Sold listings
22
Min Sold Price
$454,900
Max Sold Price
$850,000
Avg Sold Price
$630,487
Days until Sold
66 days















