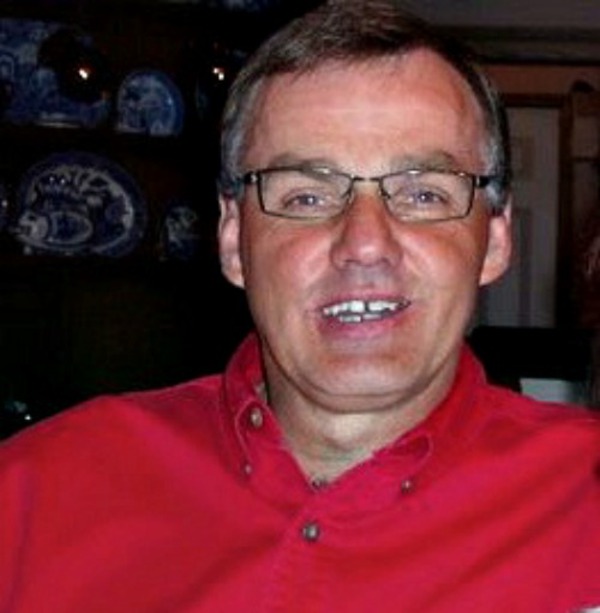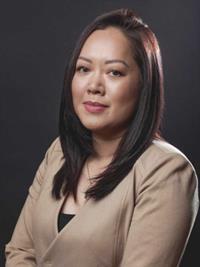268 Queen Anne Way Se, Calgary
- Bedrooms: 5
- Bathrooms: 3
- Living area: 1257 square feet
- Type: Residential
- Added: 16 days ago
- Updated: 15 days ago
- Last Checked: 4 hours ago
This fantastic bi-level home in the quiet community of Queensland offers 5 bedrooms, 3 bathrooms, and a spacious basement with a recreation room. With large windows brightening the space, this property is perfect for families looking to personalize their dream home. Backing onto a back lane and green space, the location is peaceful and ideal for those seeking tranquility. Close proximity to schools, shopping, and the Bow River adds to the appeal of this property with incredible potential. Don't miss out on the opportunity to settle down in Queensland and turn this property into your ideal family home. (id:1945)
powered by

Property DetailsKey information about 268 Queen Anne Way Se
- Cooling: None
- Heating: Forced air
- Year Built: 1976
- Structure Type: House
- Foundation Details: Poured Concrete
- Architectural Style: Bi-level
- Construction Materials: Wood frame
Interior FeaturesDiscover the interior design and amenities
- Basement: Unfinished, Full
- Flooring: Carpeted, Linoleum
- Appliances: None
- Living Area: 1257
- Bedrooms Total: 5
- Above Grade Finished Area: 1257
- Above Grade Finished Area Units: square feet
Exterior & Lot FeaturesLearn about the exterior and lot specifics of 268 Queen Anne Way Se
- Lot Features: See remarks, Back lane
- Lot Size Units: square meters
- Parking Total: 4
- Parking Features: Attached Garage
- Lot Size Dimensions: 562.00
Location & CommunityUnderstand the neighborhood and community
- Common Interest: Freehold
- Street Dir Suffix: Southeast
- Subdivision Name: Queensland
Tax & Legal InformationGet tax and legal details applicable to 268 Queen Anne Way Se
- Tax Lot: 120
- Tax Year: 2024
- Tax Block: 15
- Parcel Number: 0018171975
- Tax Annual Amount: 3401
- Zoning Description: R-CG
Room Dimensions
| Type | Level | Dimensions |
| Living room | Main level | 14.17 Ft x 16.42 Ft |
| Kitchen | Main level | 9.17 Ft x 14.50 Ft |
| Dining room | Main level | 9.50 Ft x 13.00 Ft |
| Primary Bedroom | Main level | 12.67 Ft x 13.00 Ft |
| 3pc Bathroom | Unknown | .00 Ft x .00 Ft |
| Bedroom | Main level | 10.00 Ft x 10.50 Ft |
| Bedroom | Main level | 8.17 Ft x 10.50 Ft |
| 4pc Bathroom | Main level | .00 Ft x .00 Ft |
| Bedroom | Basement | 11.00 Ft x 17.00 Ft |
| Bedroom | Basement | 12.00 Ft x 12.00 Ft |
| Recreational, Games room | Basement | 13.00 Ft x 15.00 Ft |
| 4pc Bathroom | Basement | x |

This listing content provided by REALTOR.ca
has
been licensed by REALTOR®
members of The Canadian Real Estate Association
members of The Canadian Real Estate Association
Nearby Listings Stat
Active listings
21
Min Price
$479,900
Max Price
$1,899,900
Avg Price
$796,792
Days on Market
28 days
Sold listings
13
Min Sold Price
$439,900
Max Sold Price
$1,299,000
Avg Sold Price
$726,946
Days until Sold
44 days










