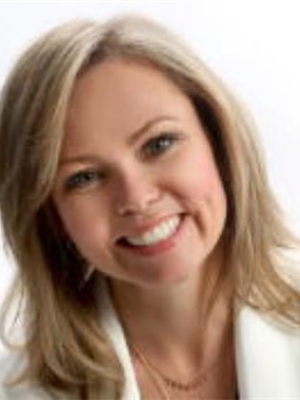84 Douglas Glen Crescent Se, Calgary
- Bedrooms: 3
- Bathrooms: 4
- Living area: 1768.34 square feet
- Type: Residential
- Added: 10 hours ago
- Updated: 10 hours ago
- Last Checked: 2 hours ago
Welcome to this very affordable two-story home in the highly sought-after neighbourhood of Douglasdale/Glen that is priced for a quick sale. Offering 1768 sqft of thoughtfully crafted living space, this home with its unique design is perfect for families seeking comfort and versatility. It features a double front-drive garage, a fully developed basement, quick access to nearby green spaces with a playground, outdoor hockey rink and tennis courts. Located just moments from the Bow River, Fish Creek Provincial Park, Quarry Park, South Centre Mall, and with easy access to major routes like Deerfoot and Stoney Trail, this home combines both convenience and lifestyle. Step inside to discover a bright, spacious main floor with an open-to-below living room showcasing a stunning gas fireplace, creating a cozy atmosphere. The living room flows seamlessly into the open-concept kitchen, which is equipped with brand-new stainless steel appliances (2024), including a stove, fridge, and dishwasher, perfect for preparing meals and entertaining guests. A patio door leads to the meticulously landscaped backyard, ideal for relaxing or hosting gatherings. A large den with a stylish barn door and an oversized window, a convenient laundry room with a newer washer, and a half bath to complete the level, making it both functional and versatile. Upstairs, retreat to the spacious primary suite, complete with a private en-suite featuring a Jacuzzi tub, a standing shower, and a walk-in closet. Two additional bedrooms share a Jack-and-Jill full bathroom, providing comfort and privacy for family members or guests. The fully developed basement is a true standout, offering an additional bedroom, a small office, and a full bathroom. The expansive mechanical room houses a central vacuum system, a newer central air conditioner (2022), and a newer hot water tank (2022). The massive rec. room offers plenty of space for family fun, with added bonus of some cabinetry already in place for a potential ki tchenette—perfect for extended family or as an extra living space. With modern updates, ample room to grow, and some sweat equity to do minor touch ups, you can make this house a home and add value to your long term goals. Don’t miss your chance to own this gem—schedule a showing today! Buyer must accept Title Insurance and an RPR from November 25, 2004. (id:1945)
powered by

Property DetailsKey information about 84 Douglas Glen Crescent Se
Interior FeaturesDiscover the interior design and amenities
Exterior & Lot FeaturesLearn about the exterior and lot specifics of 84 Douglas Glen Crescent Se
Location & CommunityUnderstand the neighborhood and community
Tax & Legal InformationGet tax and legal details applicable to 84 Douglas Glen Crescent Se
Room Dimensions

This listing content provided by REALTOR.ca
has
been licensed by REALTOR®
members of The Canadian Real Estate Association
members of The Canadian Real Estate Association
Nearby Listings Stat
Active listings
17
Min Price
$589,999
Max Price
$1,049,000
Avg Price
$732,483
Days on Market
18 days
Sold listings
8
Min Sold Price
$629,900
Max Sold Price
$1,169,000
Avg Sold Price
$828,538
Days until Sold
39 days
Nearby Places
Additional Information about 84 Douglas Glen Crescent Se
















