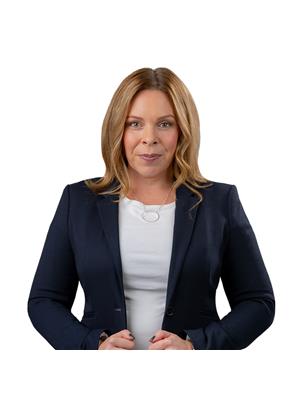2337 Rossini, Windsor
- Bedrooms: 3
- Bathrooms: 2
- Type: Residential
- Added: 7 days ago
- Updated: 8 hours ago
- Last Checked: 29 minutes ago
This one is the one! One of those houses you've driven by and wondered what it would be like to call your home. More character and charm than a Disney castle. This executive style two storey boasts 3 bedrooms, plus options with a den and study, waiting to be filled once again by a bustling family. The main floor also has a large living room, dining room and updated kitchen. You have to take the beautiful staircase to reach the second floor dream 4-pc bathroom, and the huge master bedroom with sitting area and walk in closet. This house is simply a must see. Take a look at the pics and book your showing. Two fireplaces, an inground pool, a pond, numerous sitting areas outside . . this could be yours! (id:1945)
powered by

Show
More Details and Features
Property DetailsKey information about 2337 Rossini
- Cooling: Central air conditioning
- Heating: Boiler, Natural gas, Radiator
- Stories: 2
- Structure Type: House
- Exterior Features: Brick
- Foundation Details: Block
- Type: Executive style two storey
- Bedrooms: 3
- Additional Rooms: Den, Study
- Bathrooms: 5-pc bathroom
Interior FeaturesDiscover the interior design and amenities
- Flooring: Hardwood, Laminate, Ceramic/Porcelain
- Appliances: Washer, Refrigerator, Dishwasher, Stove, Dryer, Freezer, Microwave Range Hood Combo
- Bedrooms Total: 3
- Fireplaces Total: 1
- Bathrooms Partial: 1
- Fireplace Features: Conventional
- Living Room: Large
- Dining Room: Large
- Kitchen: Updated
- Master Bedroom: Size: Huge, Sitting Area: true, Walk-in Closet: true
- Fireplaces: 2
Exterior & Lot FeaturesLearn about the exterior and lot specifics of 2337 Rossini
- Lot Features: Concrete Driveway, Front Driveway
- Pool Features: Inground pool, Pool equipment
- Parking Features: Garage
- Lot Size Dimensions: 81X
- Inground Pool: true
- Pond: true
- Sitting Areas: Numerous
Location & CommunityUnderstand the neighborhood and community
- Common Interest: Freehold
- Character Charm: More than a Disney castle
- Neighborhood: Family-friendly
Tax & Legal InformationGet tax and legal details applicable to 2337 Rossini
- Tax Year: 2023
- Zoning Description: RD1.1
- Offers Evaluation Date: Wed. Nov. 20
- Sellers Rights: Reserve the right to accept or refuse any offer
Additional FeaturesExplore extra features and benefits
- Must See: true
- Photographs Available: true
Room Dimensions

This listing content provided by REALTOR.ca
has
been licensed by REALTOR®
members of The Canadian Real Estate Association
members of The Canadian Real Estate Association
Nearby Listings Stat
Active listings
63
Min Price
$219,900
Max Price
$849,900
Avg Price
$489,023
Days on Market
72 days
Sold listings
43
Min Sold Price
$249,900
Max Sold Price
$799,900
Avg Sold Price
$464,318
Days until Sold
33 days
Additional Information about 2337 Rossini





























































