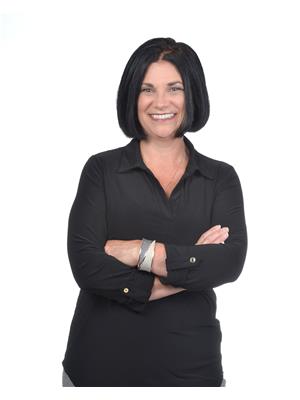157 Ravenya Way, Lakeshore
- Bedrooms: 4
- Bathrooms: 3
- Living area: 1968 square feet
- Type: Residential
- Added: 7 days ago
- Updated: 6 days ago
- Last Checked: 11 hours ago
This is your perfect family home, in a great Lakeshore location just off Amy Croft Dr! This 2 storey home boasts 4 bedrooms, 3 baths (including ensuite), and a partially finished basement, for an extended family or living space. The lower level has been framed & drywalled and just needs a few finishing touches which could allow for a 4th bath, extra family room, and potential 5th bedroom. Main floor has hardwood floors, dining room, and living room with f/p to cozy up to after family meals. Outside is a cement patio and a large, fully fenced backyard. Updates include A/C 2020 (apprx), furnace 2017 (apprx), roof 2017 (apprx), This home is ideal for growing families with lots of shopping, schools, churches and major highways nearby. (id:1945)
powered by

Show
More Details and Features
Property DetailsKey information about 157 Ravenya Way
- Cooling: Central air conditioning
- Heating: Forced air, Natural gas, Furnace
- Stories: 2
- Year Built: 2004
- Structure Type: House
- Exterior Features: Brick
- Foundation Details: Concrete
- Type: 2 storey home
- Bedrooms: 4
- Bathrooms: 3
- Ensuite: true
- Partially Finished Basement: true
Interior FeaturesDiscover the interior design and amenities
- Flooring: Hardwood
- Appliances: Washer, Refrigerator, Central Vacuum, Dishwasher, Stove, Dryer, Microwave Range Hood Combo
- Living Area: 1968
- Bedrooms Total: 4
- Fireplaces Total: 1
- Bathrooms Partial: 1
- Fireplace Features: Free Standing Metal, Gas
- Above Grade Finished Area: 1968
- Above Grade Finished Area Units: square feet
- Dining Room: true
- Living Room: Fireplace: true
- Lower Level: Framed: true, Drywalled: true, Potential Additional Features: Extra Family Room: true, 5th Bedroom: true, 4th Bathroom: true
Exterior & Lot FeaturesLearn about the exterior and lot specifics of 157 Ravenya Way
- Lot Features: Double width or more driveway, Concrete Driveway, Front Driveway
- Parking Features: Attached Garage, Garage, Inside Entry
- Lot Size Dimensions: 55X130.51'
- Patio: Cement
- Backyard: Large, Fully Fenced
Location & CommunityUnderstand the neighborhood and community
- Common Interest: Freehold
- Neighborhood: Lakeshore
- Nearby: Shopping, Schools, Churches, Major Highways
Utilities & SystemsReview utilities and system installations
- Air Conditioning: Year: 2020, Approx: true
- Furnace: Year: 2017, Approx: true
- Roof: Year: 2017, Approx: true
Tax & Legal InformationGet tax and legal details applicable to 157 Ravenya Way
- Tax Year: 2024
- Zoning Description: RES
Room Dimensions

This listing content provided by REALTOR.ca
has
been licensed by REALTOR®
members of The Canadian Real Estate Association
members of The Canadian Real Estate Association
Nearby Listings Stat
Active listings
4
Min Price
$649,900
Max Price
$1,149,900
Avg Price
$811,950
Days on Market
34 days
Sold listings
3
Min Sold Price
$629,900
Max Sold Price
$1,189,000
Avg Sold Price
$906,267
Days until Sold
33 days
Additional Information about 157 Ravenya Way





























































