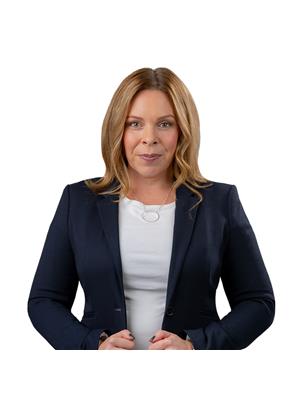169 Branton Crescent, Tecumseh
- Bedrooms: 6
- Bathrooms: 3
- Type: Residential
- Added: 10 days ago
- Updated: 4 days ago
- Last Checked: 13 hours ago
Come view this expansive 3,000+ Sq ft of living space, brick raised ranch, ideally situated in Tecumseh. This beautifully designed home features 3 bedrooms on the main floor and 3 additional bedrooms on the lower level, perfect for a large family or guests. Enjoy summers in your private , fully fenced backyard w/covered patio overlooking the inground heated saltwater pool (2016), ideal for entertaining. The primary bedroom boasts 2 walk-in closets and 3pc ensuite. Hardwood and ceramic flooring throughout. Finished double car garage provides ample storage and parking space. A grade entrance provides convenience for a lower level wet bar and a cozy family room with gas fireplace. Roof replaced 2019. Close to shopping, parks, schools, churches and mosques. Don't miss this opportunity to own a home that combines elegance, comfort and convenience. (id:1945)
powered by

Property DetailsKey information about 169 Branton Crescent
- Cooling: Central air conditioning
- Heating: Forced air, Natural gas, Furnace
- Year Built: 2006
- Structure Type: House
- Exterior Features: Brick
- Foundation Details: Concrete
- Architectural Style: Raised ranch, Raised Ranch w/ Bonus Room
- Type: Brick Raised Ranch
- Square Footage: 3,000+ Sq ft
- Bedrooms: Main Floor: 3, Lower Level: 3
- Total Bathrooms: 1
- Garage: Double car garage
Interior FeaturesDiscover the interior design and amenities
- Flooring: Hardwood, Ceramic
- Appliances: Washer, Refrigerator, Central Vacuum, Dishwasher, Stove, Dryer, Microwave Range Hood Combo
- Bedrooms Total: 6
- Fireplaces Total: 1
- Fireplace Features: Gas, Insert
- Primary Bedroom: Walk-in Closets: 2, Ensuite: 3pc
- Lower Level: Wet Bar: true, Family Room: Fireplace: Gas
Exterior & Lot FeaturesLearn about the exterior and lot specifics of 169 Branton Crescent
- Lot Features: Concrete Driveway, Front Driveway
- Pool Features: Inground pool, Pool equipment
- Parking Features: Attached Garage, Garage, Inside Entry
- Lot Size Dimensions: 50.13X
- Backyard: Type: Private, Fenced: true, Patio: Type: Covered, View: Inground heated saltwater pool, Pool: Type: Inground, Heated: true, Water Type: Saltwater, Year Installed: 2016
- Roof: Replaced: 2019
Location & CommunityUnderstand the neighborhood and community
- Common Interest: Freehold
- City: Tecumseh
- Nearby Amenities: Shopping, Parks, Schools, Churches, Mosques
Tax & Legal InformationGet tax and legal details applicable to 169 Branton Crescent
- Tax Year: 2024
- Zoning Description: RES
Additional FeaturesExplore extra features and benefits
- A Grade Entrance: true
- Storage: Ample
Room Dimensions

This listing content provided by REALTOR.ca
has
been licensed by REALTOR®
members of The Canadian Real Estate Association
members of The Canadian Real Estate Association
Nearby Listings Stat
Active listings
10
Min Price
$659,000
Max Price
$1,199,999
Avg Price
$894,750
Days on Market
23 days
Sold listings
4
Min Sold Price
$499,900
Max Sold Price
$799,900
Avg Sold Price
$667,400
Days until Sold
18 days
Nearby Places
Additional Information about 169 Branton Crescent



























































