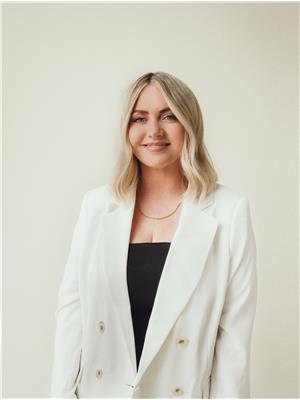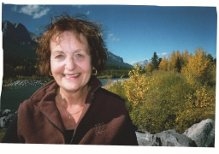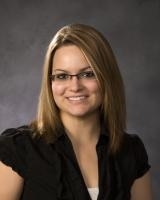27 Jarvis Bay Drive, Jarvis Bay
- Bedrooms: 3
- Bathrooms: 2
- Living area: 1870 square feet
- Type: Residential
- Added: 16 days ago
- Updated: 3 days ago
- Last Checked: 1 days ago
Discover the allure of this charming 3-bedroom, 2-bathroom home, perfectly positioned opposite the Lake and Petro beach and walking distance to Lakeshore Drive! Step inside to find the well laid out main floor that showcases hardwood floors and flows from the open concept living room, to the dining area and updated kitchen with stainless steel appliances that overlooks the large backyard with a fire-pit and oversized deck. Upstairs, find three generous sized bedrooms as well as the main bathroom designed for relaxation with a tub and separate shower. Upstairs is also home to the conveniently located laundry, as well as another great size living room with tons of natural light from a large lake-view window. From here, step out onto the front balcony where lots of evenings are spent listening to the sound of the waves at the beach while watching the beautiful sunset. The 6,500-square-foot lot is a Summer dream. When you aren't on the water or at the beach, there is plenty of space in both the front and back yard to enjoy some outdoor games, soak up the sun, or sit around a fire. This home is equipped with a well and is connected to the Village of Jarvis Bay sewer system. Whether you're looking for a vacation home, or somewhere to enjoy the beauty of Jarvis Bay all year round, this property leaves little to be desired. (id:1945)
powered by

Property Details
- Cooling: None
- Heating: Forced air
- Stories: 2
- Year Built: 1993
- Structure Type: House
- Exterior Features: Concrete, Vinyl siding
- Foundation Details: Poured Concrete
- Construction Materials: Poured concrete
Interior Features
- Basement: Crawl space
- Flooring: Tile, Hardwood, Carpeted, Vinyl
- Appliances: Refrigerator, Dishwasher, Oven - Built-In, Hood Fan, Window Coverings
- Living Area: 1870
- Bedrooms Total: 3
- Fireplaces Total: 1
- Bathrooms Partial: 1
- Above Grade Finished Area: 1870
- Above Grade Finished Area Units: square feet
Exterior & Lot Features
- Lot Features: Treed, See remarks, No neighbours behind, Closet Organizers
- Lot Size Units: square feet
- Parking Total: 3
- Parking Features: Attached Garage, Garage, Heated Garage
- Lot Size Dimensions: 6500.00
- Waterfront Features: Waterfront
Location & Community
- Common Interest: Freehold
- Community Features: Golf Course Development, Lake Privileges, Fishing
Tax & Legal Information
- Tax Lot: 14
- Tax Year: 2024
- Tax Block: 1
- Parcel Number: 0019869478
- Tax Annual Amount: 3012
- Zoning Description: R
Room Dimensions
This listing content provided by REALTOR.ca has
been licensed by REALTOR®
members of The Canadian Real Estate Association
members of The Canadian Real Estate Association
















