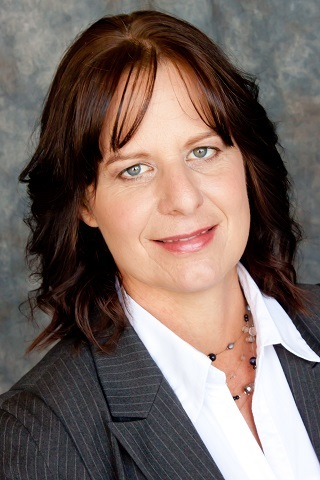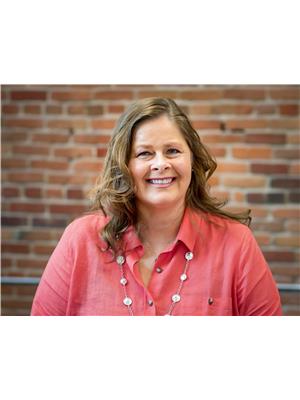1103 11007 83 Av Nw, Edmonton
- Bedrooms: 2
- Bathrooms: 1
- Living area: 100.8 square meters
- Type: Apartment
- Added: 73 days ago
- Updated: 4 days ago
- Last Checked: 10 hours ago
Experience stunning treeline and downtown views from this beautifully renovated 1085 sq.ft. 2-bedroom condo in Varscona Tower. Just steps from the University of Alberta, LRT, shopping, cafes, and the vibrant Whyte Avenue, this corner unit offers an unbeatable location and modern living. The spacious rooms are filled with natural light, while the unobstructed views of Garneau and Downtown provide a scenic backdrop. The condo has been fully renovated, featuring sleek white kitchen cabinetry, quartz countertops, stainless steel appliances, updated bathroom, baseboards, and flooring. Primary bedroom has walk in closet. private north facing balcony with great views. Included are all appliances and portable AC unit! Convenient laundry facilities are available on each floor. Additionally, this condo includes the covered underground parking stall #1. Pet friendly! Condo fees cover heat, water, and power, ensuring stress-free living. With all these features, this unit shows exceptionally well and is move-in ready! (id:1945)
powered by

Property DetailsKey information about 1103 11007 83 Av Nw
Interior FeaturesDiscover the interior design and amenities
Exterior & Lot FeaturesLearn about the exterior and lot specifics of 1103 11007 83 Av Nw
Location & CommunityUnderstand the neighborhood and community
Property Management & AssociationFind out management and association details
Tax & Legal InformationGet tax and legal details applicable to 1103 11007 83 Av Nw
Room Dimensions

This listing content provided by REALTOR.ca
has
been licensed by REALTOR®
members of The Canadian Real Estate Association
members of The Canadian Real Estate Association
Nearby Listings Stat
Active listings
132
Min Price
$75,900
Max Price
$1,677,000
Avg Price
$207,003
Days on Market
76 days
Sold listings
52
Min Sold Price
$49,900
Max Sold Price
$450,000
Avg Sold Price
$183,779
Days until Sold
69 days
















