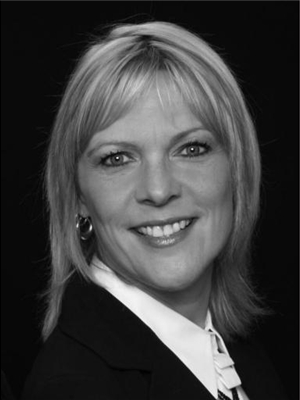24 Dyer Boulevard, Barrie
- Bedrooms: 5
- Bathrooms: 3
- Living area: 3770 square feet
- Type: Residential
- Added: 68 days ago
- Updated: 9 days ago
- Last Checked: 19 hours ago
Welcome to Dyer Blvd! This charming brick home is nestled in a highly desirable neighbourhood, perfectly situated near golf courses, parks, public transit, schools, shopping, and Hwy 400. Boasting over 3,700 sq ft of living space, this residence offers a classic floor plan designed for both comfort and entertaining. The family room, featuring a cozy gas fireplace, opens up to a covered patio—an ideal spot for family gatherings. Expansive windows in the kitchen provide stunning views of the expansive backyard. The main floor laundry with a side entry adds convenience to your daily routine. The spacious master suite is a retreat in itself, complete with his and her walk-in closets and a 3-piece ensuite. Three additional bright and airy bedrooms are located close to the main 4-piece bathroom. The lower level is versatile, featuring a fifth bedroom with an adjoining room that can serve as a teen retreat, guest area, home gym, or hobby room. The large rec room, equipped with another gas fireplace, offers sliding doors with a walkup that leads directly to the backyard. Outside, you'll find a large serene backyard perfect for summer relaxation, complete with a hot tub to unwind and soak up the sun in privacy. A large shed/workshop with hydro is ideal for yard work or hobbies. (id:1945)
powered by

Show
More Details and Features
Property DetailsKey information about 24 Dyer Boulevard
- Cooling: Central air conditioning
- Heating: Forced air, Natural gas
- Stories: 2
- Structure Type: House
- Exterior Features: Brick
- Foundation Details: Poured Concrete
- Architectural Style: 2 Level
Interior FeaturesDiscover the interior design and amenities
- Basement: Finished, Full
- Appliances: Washer, Refrigerator, Water softener, Hot Tub, Gas stove(s), Dishwasher, Dryer, Garage door opener, Microwave Built-in
- Living Area: 3770
- Bedrooms Total: 5
- Fireplaces Total: 2
- Bathrooms Partial: 1
- Above Grade Finished Area: 2594
- Below Grade Finished Area: 1176
- Above Grade Finished Area Units: square feet
- Below Grade Finished Area Units: square feet
- Above Grade Finished Area Source: Assessor
- Below Grade Finished Area Source: Listing Brokerage
Exterior & Lot FeaturesLearn about the exterior and lot specifics of 24 Dyer Boulevard
- Lot Features: Cul-de-sac, Paved driveway, Automatic Garage Door Opener
- Water Source: Municipal water
- Parking Total: 6
- Parking Features: Attached Garage
Location & CommunityUnderstand the neighborhood and community
- Directions: Essa Road To Dyer Blvd.
- Common Interest: Freehold
- Subdivision Name: BA11 - Holly
Utilities & SystemsReview utilities and system installations
- Sewer: Septic System
Tax & Legal InformationGet tax and legal details applicable to 24 Dyer Boulevard
- Tax Annual Amount: 7400
- Zoning Description: RES
Room Dimensions

This listing content provided by REALTOR.ca
has
been licensed by REALTOR®
members of The Canadian Real Estate Association
members of The Canadian Real Estate Association
Nearby Listings Stat
Active listings
27
Min Price
$519,999
Max Price
$1,999,888
Avg Price
$922,547
Days on Market
47 days
Sold listings
9
Min Sold Price
$649,000
Max Sold Price
$1,499,888
Avg Sold Price
$946,849
Days until Sold
64 days
Additional Information about 24 Dyer Boulevard








































