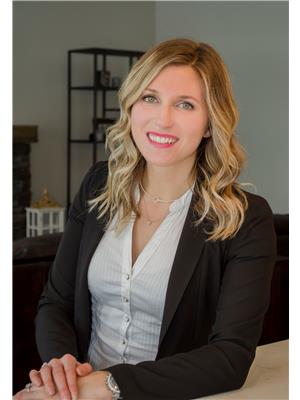1400 14 Avenue Unit 1, Vernon
- Bedrooms: 2
- Bathrooms: 2
- Living area: 1481 square feet
- Type: Townhouse
- Added: 99 days ago
- Updated: 6 days ago
- Last Checked: 11 hours ago
This 55+ townhouse is a cozy yet spacious 1,481-square-foot home, designed with comfort and convenience in mind. Upon entering, you're greeted by an open concept living area that feels bright and airy, with lots of natural light. The living room seamlessly transitions into the dining area, creating a perfect space for entertaining or relaxing. The spacious kitchen offers plenty of counter space and storage, making it ideal for preparing meals and entertaining with a breakfast nook and family room area all in an open concept space. The primary bedroom is generously sized, with ample closet space and a large window that lets in more natural light. The 4-piece ensuite boast a combination bathtub and shower, plus a separate shower stall. The second bedroom can serve as a guest room, office, or hobby space, catering to various needs. The townhouse also features a private patio or small garden area, perfect for enjoying the outdoors in a serene setting. The complex itself offers a range of amenities tailored for an active lifestyle. Residents have access to a well-maintained swimming pool, ideal for exercise or leisure, and recreation facilities that might include a clubhouse, fitness center, or social gathering spaces. This townhouse is perfect for those looking to downsize without sacrificing comfort or community, offering a blend of privacy and social opportunities within a welcoming environment. Pets allowed, 1 cat or 1 dog, neutured or spayed. (id:1945)
powered by

Property DetailsKey information about 1400 14 Avenue Unit 1
- Roof: Asphalt shingle, Unknown
- Cooling: Central air conditioning
- Heating: Forced air, See remarks
- Stories: 1
- Year Built: 1989
- Structure Type: Row / Townhouse
- Exterior Features: Stucco
Interior FeaturesDiscover the interior design and amenities
- Appliances: Washer, Refrigerator, Range - Electric, Dishwasher, Dryer
- Living Area: 1481
- Bedrooms Total: 2
- Fireplaces Total: 1
- Fireplace Features: Gas, Unknown
Exterior & Lot FeaturesLearn about the exterior and lot specifics of 1400 14 Avenue Unit 1
- Water Source: Municipal water
- Lot Size Units: acres
- Parking Total: 2
- Pool Features: Outdoor pool
- Parking Features: Attached Garage
- Building Features: Party Room, Clubhouse
- Lot Size Dimensions: 0.05
Location & CommunityUnderstand the neighborhood and community
- Common Interest: Condo/Strata
- Community Features: Seniors Oriented, Pet Restrictions, Pets Allowed With Restrictions, Rentals Allowed With Restrictions
Property Management & AssociationFind out management and association details
- Association Fee: 556.94
- Association Fee Includes: Waste Removal, Ground Maintenance, Water, Insurance, Other, See Remarks, Recreation Facilities, Reserve Fund Contributions, Sewer
Utilities & SystemsReview utilities and system installations
- Sewer: Municipal sewage system
Tax & Legal InformationGet tax and legal details applicable to 1400 14 Avenue Unit 1
- Zoning: Multi-Family
- Parcel Number: 013-654-594
- Tax Annual Amount: 2495.35
Room Dimensions

This listing content provided by REALTOR.ca
has
been licensed by REALTOR®
members of The Canadian Real Estate Association
members of The Canadian Real Estate Association
Nearby Listings Stat
Active listings
50
Min Price
$199,900
Max Price
$889,500
Avg Price
$487,638
Days on Market
84 days
Sold listings
13
Min Sold Price
$379,900
Max Sold Price
$749,900
Avg Sold Price
$585,862
Days until Sold
77 days
Nearby Places
Additional Information about 1400 14 Avenue Unit 1




































