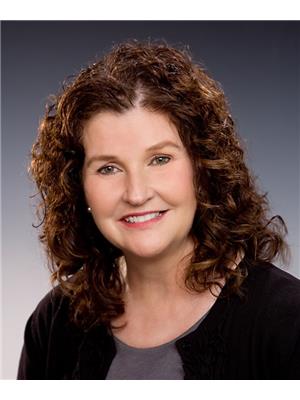2640 Mckenzie Street, Penticton
- Bedrooms: 6
- Bathrooms: 4
- Living area: 3775 square feet
- Type: Residential
Source: Public Records
Note: This property is not currently for sale or for rent on Ovlix.
We have found 6 Houses that closely match the specifications of the property located at 2640 Mckenzie Street with distances ranging from 2 to 9 kilometers away. The prices for these similar properties vary between 650,000 and 1,199,900.
Recently Sold Properties
Nearby Places
Name
Type
Address
Distance
Barley Mill Pub
Bar
2460 Skaha Lake Rd
0.4 km
Iyara Thai Restaurant
Restaurant
2985 Skaha Lake Rd
0.5 km
Starbucks
Cafe
2111 Main St
0.8 km
Best Western Plus Inn At Penticton
Lodging
3180 Skaha Lake Rd
0.8 km
Cleo Cherry Lane Shopping Centre
Clothing store
2111 Main St #127
0.8 km
Boston Pizza
Restaurant
1900 Main St
1.2 km
Penticton Regional Airport
Airport
3000 Airport Rd #109
1.2 km
White Spot Penticton
Restaurant
1770 Main St
1.4 km
Super 8 Penticton
Lodging
1706 Main St
1.4 km
South Beach Gardens RV Park
Campground
3815 Skaha Lake Rd
1.6 km
Lake Skaha Tent & Trailer Park
Rv park
3700 S Main St
1.6 km
Safeway
Grocery or supermarket
1301 Main St
2.0 km
Property Details
- Cooling: Central air conditioning
- Heating: Forced air
- Stories: 3
- Year Built: 1981
- Structure Type: House
Interior Features
- Living Area: 3775
- Bedrooms Total: 6
Exterior & Lot Features
- Water Source: Municipal water
- Lot Size Units: acres
- Parking Total: 2
- Parking Features: Attached Garage, RV, Oversize, See Remarks
- Lot Size Dimensions: 0.22
Location & Community
- Common Interest: Freehold
Utilities & Systems
- Sewer: Municipal sewage system
Tax & Legal Information
- Zoning: Unknown
- Parcel Number: 005-288-312
- Tax Annual Amount: 3940.53
This 6-bedroom, 4-bathroom home offers everything a growing family or investor could want. With 5 bedrooms in the main home and a split-level floor plan, it’s perfect for family living. The basement features a separate entrance with 1 bedroom and a kitchen, providing an excellent opportunity for additional rental income. This property includes an oversized double-car garage, a detached 12x22 studio, RV parking, lane access, and a fully fenced yard, all on a flat 9,500 sqft lot. Situated in a quiet neighborhood, it’s within walking distance to shops, schools, and the lake. With potential for 2 full duplexes, this home is ideal for families or investors looking to capitalize on future development. (id:1945)
Demographic Information
Neighbourhood Education
| Master's degree | 10 |
| Bachelor's degree | 15 |
| University / Below bachelor level | 10 |
| College | 50 |
| University degree at bachelor level or above | 25 |
Neighbourhood Marital Status Stat
| Married | 220 |
| Widowed | 40 |
| Divorced | 35 |
| Separated | 10 |
| Never married | 65 |
| Living common law | 30 |
| Married or living common law | 250 |
| Not married and not living common law | 145 |
Neighbourhood Construction Date
| 1961 to 1980 | 125 |
| 1981 to 1990 | 35 |
| 1991 to 2000 | 25 |
| 1960 or before | 10 |










