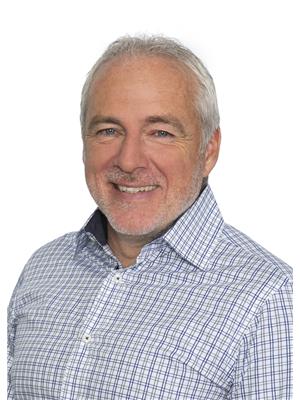4 Sandalwood Pl, Leduc
- Bedrooms: 3
- Bathrooms: 3
- Living area: 200.94 square meters
- Type: Residential
- Added: 18 days ago
- Updated: 17 days ago
- Last Checked: 21 hours ago
Welcome to this impeccably maintained 2-storey in the beautiful family friendly community of Suntree in SW Leduc. The huge welcoming front entrance leads you to a bright & open living space with large windows letting in tons of natural light. The white island kitchen with granite tops & walk-thru pantry is a chefs dream ideal for entertaining. The cozy living rm with HW flrs & tall ceilings c/w floor to ceiling stone wall feature with electric fireplace is ideal for family gatherings. A 2pc bath, mudrm & convenient laundry area completes this lvl. Upstairs are 3 generous sized bdrms incl. king size primary c/w 5 pc ensuite with separate shower, deep soaker tub walk-in closet & 3 sided gas fireplace! A 4-pc bath & spacious bonus rm open to the lower area completes this level. The bsmt is a wide open unspoiled space ready for your personal touch. Great layout potential with utility area incl hot water on demand all in one corner. Outside is a private backyard with large deck backing onto a huge greenspace. (id:1945)
powered by

Property Details
- Cooling: Central air conditioning
- Heating: Forced air
- Stories: 2
- Year Built: 2014
- Structure Type: House
Interior Features
- Basement: Unfinished, Full
- Appliances: Washer, Refrigerator, Gas stove(s), Dishwasher, Dryer, Microwave, Hood Fan, Window Coverings, Garage door opener, Garage door opener remote(s)
- Living Area: 200.94
- Bedrooms Total: 3
- Bathrooms Partial: 1
Exterior & Lot Features
- Lot Features: See remarks
- Lot Size Units: square meters
- Parking Features: Attached Garage
- Lot Size Dimensions: 393.17
Location & Community
- Common Interest: Freehold
Tax & Legal Information
- Parcel Number: 018207
Room Dimensions
This listing content provided by REALTOR.ca has
been licensed by REALTOR®
members of The Canadian Real Estate Association
members of The Canadian Real Estate Association
















