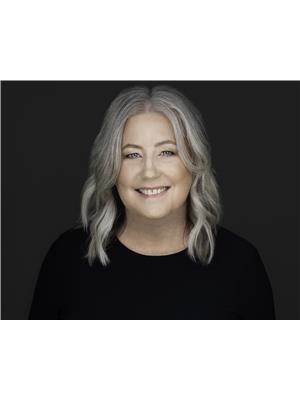1575 Malbec Place, West Kelowna
- Bedrooms: 3
- Bathrooms: 3
- Living area: 3371 square feet
- Type: Residential
- Added: 307 days ago
- Updated: 6 days ago
- Last Checked: 12 hours ago
Stunning Luxury Lakeview Home with a gorgeous rooftop patio & elevator! Superior finishings, and pool. The interior, designed by Hannah Katey Designs Inc., showcases an organic modern transitional style that combines neutral and dark tones for a timeless design. The open and airy space is fresh and clean, featuring unique walls and stained wood beams at the ceiling. Floating stairs with a glass railing enhance the open flow of the home, while cozy components provide a comfortable at-home feeling. Quartz and porcelain tiles in the home enhance the overall ambiance with their sophisticated geometric designs. The millwork features a tasteful blend of styles with its combination of natural & painted elements. Large windows allow natural light to fill the space, creating a bright and airy environment. The entire design was meticulously planned from start to finish, ensuring a cohesive aesthetic that offers a timeless look, inviting atmosphere, and comfortable living space. Located just minutes away from renowned wineries like Mission Hill and Quails Gate, popular beaches, diverse hiking trails, schools, and shops! Additionally, there's an opportunity to purchase the lot. Prospective buyers can either work with the current builder to complete the build or bring their own builder to take on the project - MLS# 10302668. Note: Images are of similar properties or are renderings. (id:1945)
powered by

Property DetailsKey information about 1575 Malbec Place
- Cooling: Central air conditioning
- Heating: Forced air
- Stories: 2
- Year Built: 2024
- Structure Type: House
Interior FeaturesDiscover the interior design and amenities
- Living Area: 3371
- Bedrooms Total: 3
- Bathrooms Partial: 1
Exterior & Lot FeaturesLearn about the exterior and lot specifics of 1575 Malbec Place
- View: Lake view, Mountain view, Valley view, View (panoramic)
- Water Source: Municipal water
- Lot Size Units: acres
- Parking Total: 2
- Pool Features: Inground pool
- Parking Features: Attached Garage
- Lot Size Dimensions: 0.14
Location & CommunityUnderstand the neighborhood and community
- Common Interest: Freehold
Utilities & SystemsReview utilities and system installations
- Sewer: Municipal sewage system
Tax & Legal InformationGet tax and legal details applicable to 1575 Malbec Place
- Zoning: Unknown
- Parcel Number: 031-272-584
- Tax Annual Amount: 2041.57
Room Dimensions

This listing content provided by REALTOR.ca
has
been licensed by REALTOR®
members of The Canadian Real Estate Association
members of The Canadian Real Estate Association
Nearby Listings Stat
Active listings
42
Min Price
$473,900
Max Price
$2,449,900
Avg Price
$1,029,269
Days on Market
93 days
Sold listings
10
Min Sold Price
$819,900
Max Sold Price
$1,269,000
Avg Sold Price
$996,880
Days until Sold
69 days
Nearby Places
Additional Information about 1575 Malbec Place






























