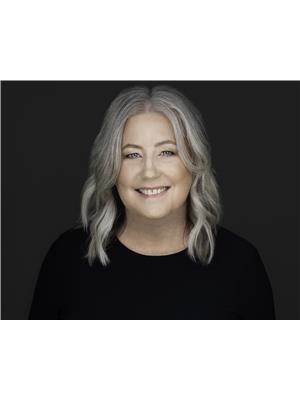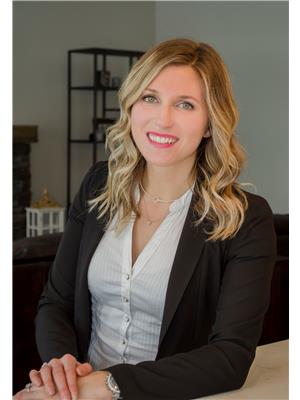1288 Steele Road, Kelowna
- Bedrooms: 6
- Bathrooms: 5
- Living area: 4255 square feet
- Type: Residential
- Added: 149 days ago
- Updated: 6 days ago
- Last Checked: 13 hours ago
OPEN HOUSE SATURDAY NOVEMBER 9 1:00-3:00. Incredible Family home with 5+ bedrooms and one bedroom Legal Suite. Expansive Lake, Mountain and City Views from every level of this spacious home. This spectacular Kelowna Oasis could become your dream home, where luxury living and breathtaking views unite perfectly. Nestled in a desirable neighbourhood with nearby amenities, this property is a true gem offering a one-of-a-kind living experience. Key features include Panoramic Views to enjoy the best of Kelowna, where each day, you'll wake up to a different masterpiece painted by Mother Nature. Enjoy your outdoor space with an in-ground swimming pool and plenty of green space. This meticulously designed home boasts generous living spaces filled with natural light. The open-concept layout connects the living room, dining area, and kitchen, making it perfect for everyday living and entertaining. The one-bedroom legal suite on the lower level creates an opportunity for rental income or provides guests or extended family to enjoy space with privacy and comfort. The location offers easy access to Kelowna's vibrant lifestyle, with world-class wineries, restaurants, shopping, and outdoor activities. Explore the nearby hiking and biking trails or take a short drive to the ski slopes in the winter. It's more than a home; it's a lifestyle. Room measurements are from Matterport, and square footage is from building plans. Verify if deemed important. (id:1945)
powered by

Property DetailsKey information about 1288 Steele Road
- Cooling: Central air conditioning
- Heating: Forced air, Electric, See remarks
- Stories: 3
- Year Built: 2013
- Structure Type: House
Interior FeaturesDiscover the interior design and amenities
- Basement: Full
- Flooring: Tile, Hardwood, Carpeted
- Living Area: 4255
- Bedrooms Total: 6
- Fireplaces Total: 1
- Fireplace Features: Gas, Unknown
Exterior & Lot FeaturesLearn about the exterior and lot specifics of 1288 Steele Road
- View: City view, Lake view, Mountain view, Valley view, View of water, View (panoramic)
- Water Source: Municipal water
- Lot Size Units: acres
- Parking Total: 4
- Pool Features: Pool, Inground pool, Outdoor pool
- Parking Features: Attached Garage
- Lot Size Dimensions: 0.22
Location & CommunityUnderstand the neighborhood and community
- Common Interest: Freehold
Utilities & SystemsReview utilities and system installations
- Sewer: Municipal sewage system
Tax & Legal InformationGet tax and legal details applicable to 1288 Steele Road
- Zoning: Unknown
- Parcel Number: 028-843-606
- Tax Annual Amount: 7958.15
Room Dimensions

This listing content provided by REALTOR.ca
has
been licensed by REALTOR®
members of The Canadian Real Estate Association
members of The Canadian Real Estate Association
Nearby Listings Stat
Active listings
7
Min Price
$1,199,000
Max Price
$2,190,000
Avg Price
$1,724,429
Days on Market
91 days
Sold listings
3
Min Sold Price
$1,498,888
Max Sold Price
$2,799,000
Avg Sold Price
$2,032,629
Days until Sold
145 days
Nearby Places
Additional Information about 1288 Steele Road


































































