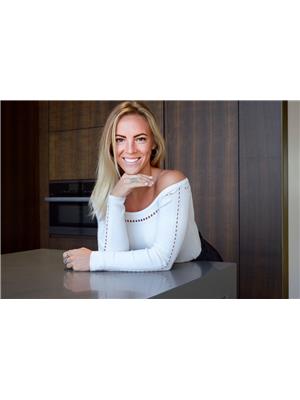61 Mcisaac Drive, Springwater Centre Vespra
- Bedrooms: 5
- Bathrooms: 3
- Type: Residential
- Added: 162 days ago
- Updated: 1 days ago
- Last Checked: 7 hours ago
Beautiful 2,594 Sq. Ft. w/5 Beds, Laundry On The 2nd Flr. The Main Flr Features Inside Entry From The 2-Car Garage To A Mud Rm & Powder Rm. Gleaming Marble Flooring That Flows From The Foyer Into The Custom Kitchen, All New Engineered Hrdwd Flooring Completes The Living Rm & Dining Rm. The Kitchen Boasts All New Custom Cabinetry, Quartz Counters, An Island, A Walk-In Pantry, Stainless Steel Side-By-Side Fridge & Freezer, Dishwasher & B/I Microwave, 36"" Brigade Gas Range. The Space Is Complete w/Walk-Out To Large Yard & Is Open To The Family Rm Complete w/Bow Window, Stone Feature Wall & Gas Fireplace. The Upper Level Has All Brand New Engineered Hrdwd Throughout All 5 Bdrms & The Office. The Primary Bdrm Features A Lovely Bow Window, A Walk-In Closet & 5-Pc Bath Complete w/Glass Tiled Shower, Double Sink & Soaker Tub. This Level Has A Laundry Rm w/Front Loading Washer/Dryer & Marble Floor. (id:1945)
powered by

Property Details
- Cooling: Central air conditioning
- Heating: Forced air, Natural gas
- Stories: 2
- Structure Type: House
- Exterior Features: Brick
Interior Features
- Basement: Unfinished, Full
- Flooring: Hardwood, Ceramic, Porcelain Tile
- Appliances: Washer, Refrigerator, Dishwasher, Range, Oven, Dryer, Freezer, Window Coverings, Garage door opener
- Bedrooms Total: 5
- Bathrooms Partial: 1
Exterior & Lot Features
- Water Source: Municipal water
- Parking Total: 4
- Parking Features: Attached Garage
- Lot Size Dimensions: 42 x 123.9 FT
Location & Community
- Directions: Barrie Hill Rd & Mcisaac Drive
- Common Interest: Freehold
Utilities & Systems
- Sewer: Sanitary sewer
Tax & Legal Information
- Tax Annual Amount: 4632
Room Dimensions
This listing content provided by REALTOR.ca has
been licensed by REALTOR®
members of The Canadian Real Estate Association
members of The Canadian Real Estate Association

















