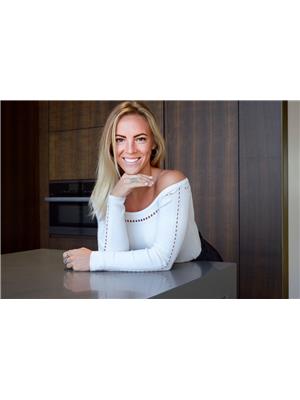13 Mulberry Court, Barrie
- Bedrooms: 6
- Bathrooms: 4
- Living area: 2844 square feet
- Type: Residential
- Added: 2 days ago
- Updated: 2 days ago
- Last Checked: 4 hours ago
Nestled on a peaceful cul-de-sac in a quiet, family-friendly neighborhood near Lake Simcoe, this stunning modern home offers a perfect blend of privacy, nature, and luxury. Backing onto environmentally protected land with a scenic walking trail, the property boasts an expansive pie-shaped lot with an incredibly private backyard, ideal for outdoor living and entertaining. Enjoy evenings by the gas BBQ or fire table, relax in the hot tub, and take in the beauty of the surrounding greenery. Inside, the home features an open-concept design with contemporary finishes, highlighted by a double-sided fireplace that adds warmth and elegance to both the living room and family room. The upper level includes four spacious bedrooms, three bathrooms, and a convenient second-floor laundry room. The fully finished basement, completed in 2021, offers additional living space with two more bedrooms and an extra bathroom—perfect for guests or a growing family. Additional features include an attached garden shed with two skylights, perfect for extra storage or a hobby space. This home is a true gem, offering modern design, functional living, and a tranquil setting just moments from the beauty of Lake Simcoe. (id:1945)
powered by

Property Details
- Cooling: Central air conditioning
- Heating: Forced air
- Stories: 2
- Year Built: 1999
- Structure Type: House
- Exterior Features: Brick
- Foundation Details: Poured Concrete
- Architectural Style: 2 Level
Interior Features
- Basement: Finished, Full
- Appliances: Water softener, Central Vacuum - Roughed In
- Living Area: 2844
- Bedrooms Total: 6
- Fireplaces Total: 1
- Bathrooms Partial: 1
- Above Grade Finished Area: 2024
- Below Grade Finished Area: 820
- Above Grade Finished Area Units: square feet
- Below Grade Finished Area Units: square feet
- Above Grade Finished Area Source: Other
- Below Grade Finished Area Source: Other
Exterior & Lot Features
- Lot Features: Cul-de-sac, Paved driveway, Sump Pump, Automatic Garage Door Opener
- Water Source: Municipal water
- Lot Size Units: acres
- Parking Total: 6
- Parking Features: Attached Garage
- Lot Size Dimensions: 0.21
Location & Community
- Directions: Big Bay Point Road to Grand Forest Drive. Left on Golden Meadow Road. Left on Mulberry Court. House is on the left.
- Common Interest: Freehold
- Subdivision Name: BA10 - Innishore
- Community Features: Quiet Area, School Bus
Utilities & Systems
- Sewer: Municipal sewage system
- Utilities: Natural Gas, Electricity, Cable
Tax & Legal Information
- Tax Annual Amount: 7619.74
- Zoning Description: R2
Additional Features
- Security Features: Alarm system, Smoke Detectors
Room Dimensions
This listing content provided by REALTOR.ca has
been licensed by REALTOR®
members of The Canadian Real Estate Association
members of The Canadian Real Estate Association













