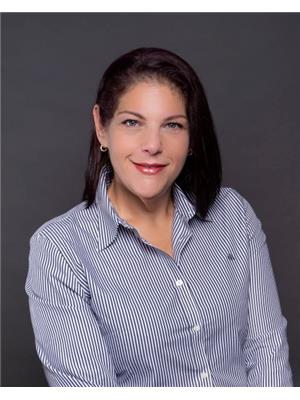220 Mary Anne Drive, Barrie
- Bedrooms: 4
- Bathrooms: 3
- Living area: 1888 square feet
- Type: Residential
- Added: 100 days ago
- Updated: 9 days ago
- Last Checked: 6 hours ago
Top 5 Reasons You Will Love This Home: 1) Enticing family home situated in a highly desirable neighbourhood, just moments away from parks, schools, dining options, and convenient access to Highway 400 for easy commuting 2) Move-in-ready home offering a meticulously maintained interior, with the main level illuminated by modern recessed lighting and a kitchen that opens to a back deck, perfect for seamless indoor-outdoor entertaining 3) Settled on a deep private lot complete with a fully finished basement adding valuable living space, complete with a versatile family room graced by a cozy gas fireplace and an additional bedroom, ideal for guests or extended family 4) Host memorable gatherings in the fully fenced backyard, which includes an above-ground pool and a spacious deck, providing ample space for relaxation and barbeques 5) The garage has been thoughtfully converted into additional living space, ideal for a home business, yet it retains the flexibility to be easily converted back to a full garage if desired. 1,888 fin.sq.ft. Age 32. Visit our website for more detailed information. (id:1945)
powered by

Property DetailsKey information about 220 Mary Anne Drive
- Cooling: Central air conditioning
- Heating: Forced air, Natural gas
- Stories: 2
- Structure Type: House
- Exterior Features: Brick
- Foundation Details: Poured Concrete
Interior FeaturesDiscover the interior design and amenities
- Basement: Finished, Full
- Flooring: Laminate, Ceramic
- Appliances: Refrigerator, Dishwasher, Stove, Water Heater
- Bedrooms Total: 4
- Fireplaces Total: 1
- Bathrooms Partial: 1
Exterior & Lot FeaturesLearn about the exterior and lot specifics of 220 Mary Anne Drive
- Water Source: Municipal water
- Parking Total: 3
- Pool Features: Above ground pool
- Parking Features: Attached Garage
- Building Features: Fireplace(s)
- Lot Size Dimensions: 51.5 x 134.9 FT
Location & CommunityUnderstand the neighborhood and community
- Directions: Dodson Rd/Mary Anne Dr
- Common Interest: Freehold
Utilities & SystemsReview utilities and system installations
- Sewer: Sanitary sewer
Tax & Legal InformationGet tax and legal details applicable to 220 Mary Anne Drive
- Tax Annual Amount: 3873.53
- Zoning Description: R2
Room Dimensions

This listing content provided by REALTOR.ca
has
been licensed by REALTOR®
members of The Canadian Real Estate Association
members of The Canadian Real Estate Association
Nearby Listings Stat
Active listings
68
Min Price
$569,900
Max Price
$1,998,000
Avg Price
$938,166
Days on Market
42 days
Sold listings
29
Min Sold Price
$499,900
Max Sold Price
$1,368,000
Avg Sold Price
$858,368
Days until Sold
58 days
Nearby Places
Additional Information about 220 Mary Anne Drive




































