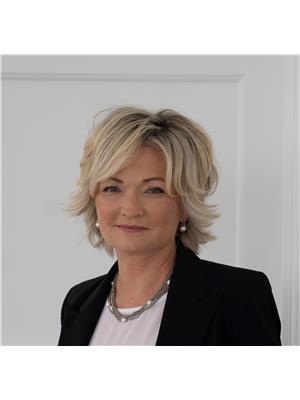4403 300 Front Street W, Toronto
- Bedrooms: 3
- Bathrooms: 3
- Type: Apartment
- Added: 56 days ago
- Updated: 40 days ago
- Last Checked: 4 hours ago
Luxury Executive Living on a Signature 44th floor in Tridel Tower; Stunning Open Concept Suite; 10.5 ft Ceilings; 3 Bedroom, 2.5Bath; Designer/Ultra Modern Full Size Kitchen, with High End Finishes and New Wolf Appliances w/New Electrical to Support, Waterfall Granite Island, Wide Plank Flooring, Bright Primary Bedroom with Floor-to-Ceiling Windows, W/I Closet and Beautiful Primary Ensuite; Custom Office; 2 Balconies; Entertaining & Relaxing Space Highlighted by Exquisite Breathtaking Panoramic NE Views of CN Twr/Financial & Entertainment Districts & Restaurants; Steps to Union Stn, TTC & Go, Harbourfront, UP Express to Pearson & Shuttle to Billy Bishop for the travellers, 2 Tandem Parking Spots & 2 Lockers.
powered by

Property DetailsKey information about 4403 300 Front Street W
Interior FeaturesDiscover the interior design and amenities
Exterior & Lot FeaturesLearn about the exterior and lot specifics of 4403 300 Front Street W
Location & CommunityUnderstand the neighborhood and community
Property Management & AssociationFind out management and association details
Tax & Legal InformationGet tax and legal details applicable to 4403 300 Front Street W
Room Dimensions

This listing content provided by REALTOR.ca
has
been licensed by REALTOR®
members of The Canadian Real Estate Association
members of The Canadian Real Estate Association
Nearby Listings Stat
Active listings
103
Min Price
$549,000
Max Price
$9,888,000
Avg Price
$2,172,392
Days on Market
57 days
Sold listings
22
Min Sold Price
$1
Max Sold Price
$8,980,000
Avg Sold Price
$2,280,627
Days until Sold
89 days















