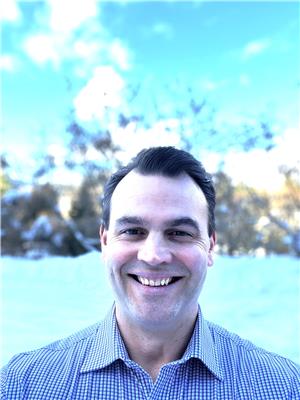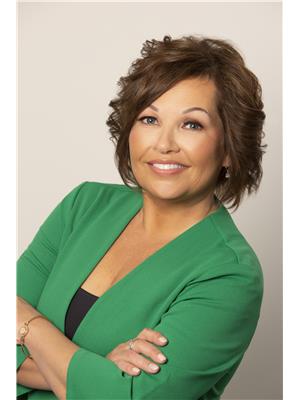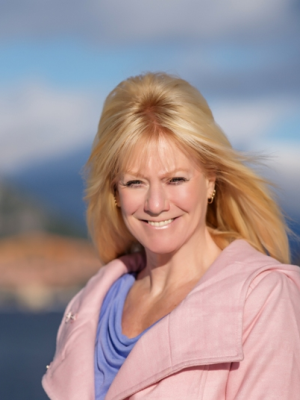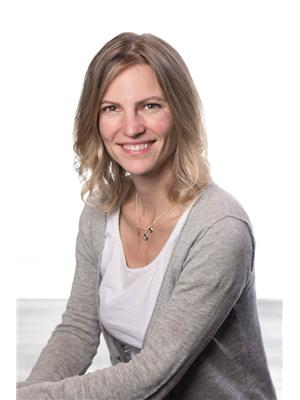6748 Perrys Back Road, Winlaw
- Bedrooms: 3
- Bathrooms: 2
- Living area: 2134 square feet
- Type: Residential
- Added: 92 days ago
- Updated: 83 days ago
- Last Checked: 18 hours ago
Visit REALTOR(R) website for additional information. Lovely Acreage in Winalw - Slocan Valley *5 Plus acres of gorgeous flat land *Wonderful deck w/fantastic valley & mountain views *Home is perfect for family wanting a small farm and live the country life *Recent renovations *Very spacious living areas *Main floor laundry *Pine tongue &groove ceiling *Built in closets *2pc ensuite *Sauna *Open concept farmhouse style kitchen & dining space c/w ornate wood stove & cabinetry *Large walk in pantry *3pc full bath *Sitting/office area w/ beautiful bay window *Newly renovated family space or Bedroom 3 *2 car detached garage w/breezeway *23x20 shop c/w 200 amp service *23x20 Barn *15x13 ft. equip storage *27x13 ft. Inground swimming pool *MASSIVE fenced garden *13x12 ft. chicken coop & 50ft run *Landscaped *Fruit trees: apple & plum *Close to Winlaw stores & restaurant & Home Hardware. (id:1945)
powered by

Property Details
- Roof: Metal, Unknown
- Heating: Electric baseboard units, Stove, Electric, Wood
- Year Built: 1981
- Structure Type: House
- Exterior Features: Wood, Stucco
- Foundation Details: Concrete
- Architectural Style: 2 Level
- Construction Materials: Wood frame
Interior Features
- Basement: Unknown, Unknown, Other, See Remarks
- Flooring: Concrete, Other, Linoleum
- Appliances: Washer, Refrigerator, Gas stove(s), Dishwasher, Dryer, Oven - Built-In, Window Coverings
- Living Area: 2134
- Bedrooms Total: 3
Exterior & Lot Features
- View: Mountain view, View
- Lot Features: Central location, Private setting, Hobby farm, Flat site, Other, Private Yard
- Water Source: Creek/Stream
- Lot Size Units: square feet
- Parking Total: 4
- Building Features: Storage - Locker
- Lot Size Dimensions: 231739
Location & Community
- Common Interest: Freehold
- Community Features: Family Oriented, Quiet Area, Rural Setting
Utilities & Systems
- Sewer: Septic tank
Tax & Legal Information
- Zoning: In ALR
- Parcel Number: 016-052-684
Additional Features
- Security Features: Smoke Detectors
Room Dimensions
This listing content provided by REALTOR.ca has
been licensed by REALTOR®
members of The Canadian Real Estate Association
members of The Canadian Real Estate Association

















